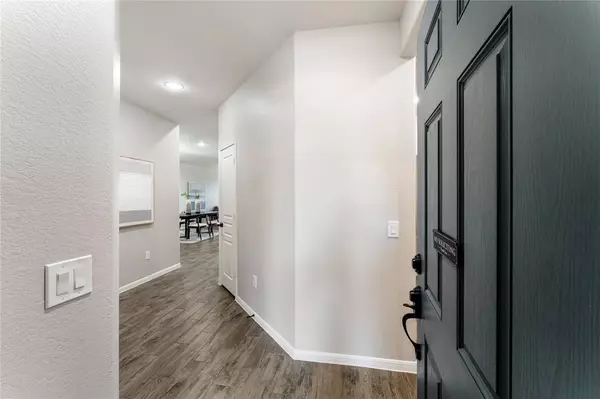$325,000
For more information regarding the value of a property, please contact us for a free consultation.
5338 Silver Ledge DR Katy, TX 77493
3 Beds
2 Baths
1,729 SqFt
Key Details
Property Type Single Family Home
Listing Status Sold
Purchase Type For Sale
Square Footage 1,729 sqft
Price per Sqft $186
Subdivision King Xing Sec 6
MLS Listing ID 27631593
Sold Date 08/19/24
Style Traditional
Bedrooms 3
Full Baths 2
HOA Fees $76/ann
HOA Y/N 1
Year Built 2016
Annual Tax Amount $8,728
Tax Year 2023
Lot Size 5,934 Sqft
Acres 0.1362
Property Description
Enchanting home with lake view! This charming one-story home is not only inviting and luminous, but it has an amazing view of one of the lakes at King Crossing. The lovely front porch leads to the front entrance, where a small hallway opens to the spacious living-dining and kitchen spaces. The kitchen is both functional and stylish. A big island with breakfast bar, ample counter space, and a pantry make meal prep a joy. Adjacent to the living space, there is a conveniently located home office, with glass French doors for privacy. The main bedroom is spacious and luminous, with a view to the backyard and the lake, plus a generously sized walk-in closet. Main bathroom has an ample shower space, double sinks and a small closet. The back porch invites to enjoy the morning coffee with a serene view of the water, or to take a stroll accessing the beautiful trail through your back gate. Two more bedrooms and a full bathroom complete this amazing home. Do not miss it!
Location
State TX
County Harris
Area Katy - Old Towne
Rooms
Bedroom Description All Bedrooms Down,Walk-In Closet
Other Rooms Family Room, Home Office/Study, Kitchen/Dining Combo, Utility Room in House
Master Bathroom Primary Bath: Double Sinks, Primary Bath: Shower Only, Secondary Bath(s): Tub/Shower Combo
Kitchen Breakfast Bar, Island w/o Cooktop, Kitchen open to Family Room, Pantry
Interior
Interior Features Refrigerator Included
Heating Central Gas
Cooling Central Electric
Flooring Carpet, Tile
Exterior
Exterior Feature Back Yard, Back Yard Fenced, Porch
Garage Attached Garage
Garage Spaces 2.0
Waterfront Description Lake View
Roof Type Composition
Street Surface Concrete
Private Pool No
Building
Lot Description Subdivision Lot, Water View
Faces West
Story 1
Foundation Slab
Lot Size Range 0 Up To 1/4 Acre
Sewer Public Sewer
Water Public Water, Water District
Structure Type Brick,Stone,Wood
New Construction No
Schools
Elementary Schools Faldyn Elementary School
Middle Schools Stockdick Junior High School
High Schools Paetow High School
School District 30 - Katy
Others
HOA Fee Include Clubhouse,Grounds,Recreational Facilities
Senior Community No
Restrictions Deed Restrictions
Tax ID 137-013-004-0010
Ownership Full Ownership
Energy Description Ceiling Fans
Acceptable Financing Cash Sale, Conventional, FHA, Investor, VA
Tax Rate 2.7708
Disclosures Mud, Sellers Disclosure
Listing Terms Cash Sale, Conventional, FHA, Investor, VA
Financing Cash Sale,Conventional,FHA,Investor,VA
Special Listing Condition Mud, Sellers Disclosure
Read Less
Want to know what your home might be worth? Contact us for a FREE valuation!

Our team is ready to help you sell your home for the highest possible price ASAP

Bought with RE/MAX Universal

Nicholas Chambers
Global Real Estate Advisor & Territory Manager | License ID: 600030
GET MORE INFORMATION





