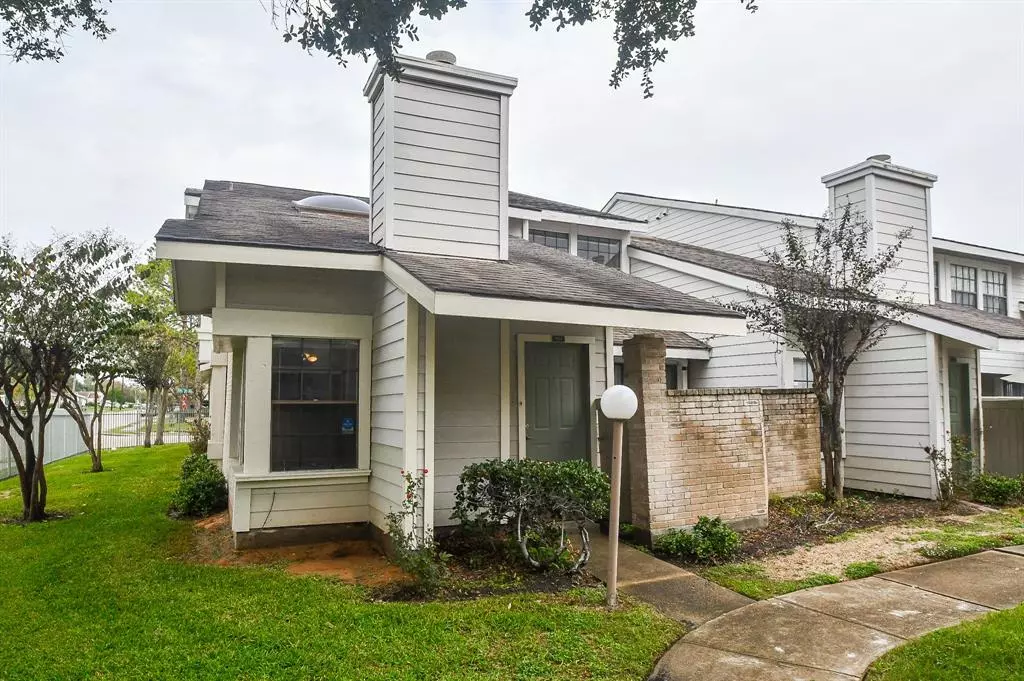$99,950
For more information regarding the value of a property, please contact us for a free consultation.
6261 Ludington DR #804 Houston, TX 77035
3 Beds
2 Baths
1,320 SqFt
Key Details
Property Type Townhouse
Sub Type Townhouse
Listing Status Sold
Purchase Type For Sale
Square Footage 1,320 sqft
Price per Sqft $77
Subdivision Fondren Sw Tempo T/H
MLS Listing ID 46472675
Sold Date 08/20/24
Style Other Style
Bedrooms 3
Full Baths 2
HOA Fees $330/mo
Year Built 1983
Annual Tax Amount $2,868
Tax Year 2023
Lot Size 10.203 Acres
Property Description
Build an investment portfolio! Great opportunity to update a home for years of enjoyment. Comfortably located as a corner end unit! Well appointed layout offers spacious living area with high ceilings and windows for an open feeling! Enjoy a wood burning fireplace as focal point! Dining area open to living! Kitchen has plenty of cabinet storage and pantry! Washer/dryer connections! Secluded courtyard has sliding glass doors to living room and to first floor bedroom with ensuite bath! The second floor offers a flex space loft area and another bedroom with an ensuite bath! Ample closet space. Assigned, covered parking. Area pool. Gated community. MUST HAVE!
Location
State TX
County Harris
Area Brays Oaks
Rooms
Bedroom Description 1 Bedroom Down - Not Primary BR,En-Suite Bath,Walk-In Closet
Other Rooms 1 Living Area, Living Area - 1st Floor, Utility Room in House
Master Bathroom Primary Bath: Tub/Shower Combo, Secondary Bath(s): Tub/Shower Combo
Kitchen Kitchen open to Family Room
Interior
Interior Features High Ceiling
Heating Central Electric
Cooling Central Electric
Flooring Carpet, Tile
Fireplaces Number 1
Fireplaces Type Wood Burning Fireplace
Appliance Electric Dryer Connection, Full Size, Washer Included
Dryer Utilities 1
Laundry Utility Rm in House
Exterior
Exterior Feature Controlled Access, Patio/Deck
Carport Spaces 1
Roof Type Composition
Street Surface Concrete,Curbs,Gutters
Private Pool No
Building
Story 2
Unit Location On Corner
Entry Level Levels 1 and 2
Foundation Slab
Sewer Public Sewer
Water Public Water
Structure Type Wood
New Construction No
Schools
Elementary Schools Anderson Elementary School (Houston)
Middle Schools Fondren Middle School
High Schools Westbury High School
School District 27 - Houston
Others
HOA Fee Include Exterior Building,Grounds,Limited Access Gates,Water and Sewer
Senior Community No
Tax ID 115-810-001-0004
Energy Description Attic Vents,Ceiling Fans,Digital Program Thermostat
Acceptable Financing Cash Sale, Conventional
Tax Rate 2.3019
Disclosures Sellers Disclosure
Listing Terms Cash Sale, Conventional
Financing Cash Sale,Conventional
Special Listing Condition Sellers Disclosure
Read Less
Want to know what your home might be worth? Contact us for a FREE valuation!

Our team is ready to help you sell your home for the highest possible price ASAP

Bought with White Picket Realty LLC

Nicholas Chambers
Global Real Estate Advisor & Territory Manager | License ID: 600030
GET MORE INFORMATION





