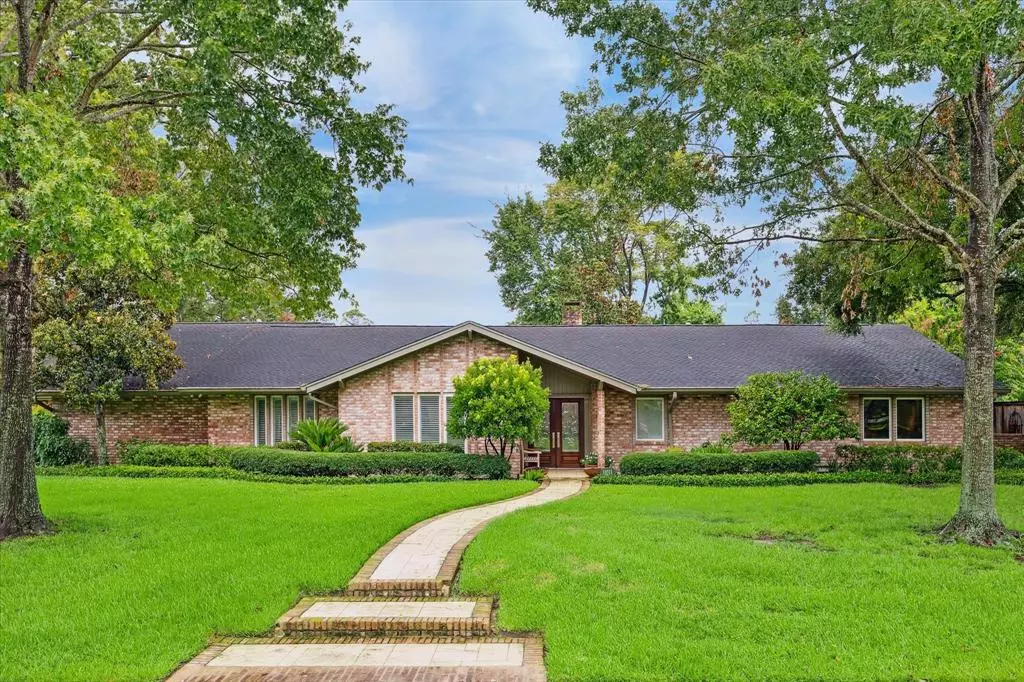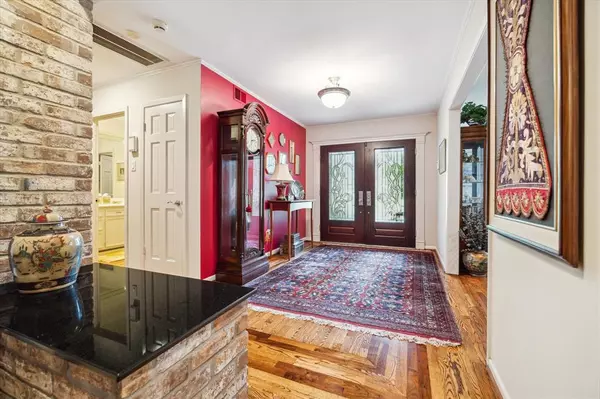$2,150,000
For more information regarding the value of a property, please contact us for a free consultation.
11011 Kemwood DR Houston, TX 77024
3 Beds
3.1 Baths
4,566 SqFt
Key Details
Property Type Single Family Home
Listing Status Sold
Purchase Type For Sale
Square Footage 4,566 sqft
Price per Sqft $440
Subdivision Timberglen
MLS Listing ID 54468986
Sold Date 08/21/24
Style Ranch,Traditional
Bedrooms 3
Full Baths 3
Half Baths 1
HOA Fees $12/ann
Year Built 1970
Annual Tax Amount $35,024
Tax Year 2023
Lot Size 0.569 Acres
Acres 0.5692
Property Description
Nestled in prestigious Hunters Creek Village, this spacious 1-story home offers a blend of comfort and potential. Featuring 3 generously sized bedrooms, each with its own ensuite bathroom, and an additional half bath, this residence is perfect for both relaxation and entertaining. This fine home includes elegant formal living and dining rooms, a spacious den for casual gatherings, a study/home office, plus a large workshop. The layout provides ample space and versatility, catering to a variety of lifestyles. Situated on a generous 1/2+ acre corner lot, this property presents a unique opportunity for remodel or new construction, allowing you to tailor the space to your specific needs and preferences. Whether you choose to enhance the existing structure or build anew, this home promises to be a haven in one of Houston's most desirable neighborhoods. Serene tree-lined streets of this quiet neighborhood provide a peaceful retreat from the hustle and bustle of city life.
Location
State TX
County Harris
Area Memorial Villages
Rooms
Bedroom Description All Bedrooms Down,En-Suite Bath
Other Rooms Breakfast Room, Den, Formal Dining, Formal Living, Home Office/Study, Utility Room in House
Master Bathroom Primary Bath: Jetted Tub, Primary Bath: Separate Shower
Den/Bedroom Plus 4
Kitchen Breakfast Bar, Kitchen open to Family Room, Pots/Pans Drawers, Soft Closing Cabinets, Soft Closing Drawers, Under Cabinet Lighting
Interior
Interior Features Alarm System - Owned, Fire/Smoke Alarm, Formal Entry/Foyer, Refrigerator Included, Wet Bar, Window Coverings
Heating Central Gas, Zoned
Cooling Central Electric, Zoned
Flooring Carpet, Tile, Wood
Fireplaces Number 2
Fireplaces Type Wood Burning Fireplace
Exterior
Exterior Feature Back Yard, Back Yard Fenced, Covered Patio/Deck, Patio/Deck, Porch, Sprinkler System
Garage Attached Garage
Garage Spaces 2.0
Garage Description Additional Parking, Auto Garage Door Opener, Workshop
Roof Type Composition
Street Surface Concrete,Curbs,Gutters
Private Pool No
Building
Lot Description Corner, Wooded
Faces North
Story 1
Foundation Slab
Lot Size Range 1/2 Up to 1 Acre
Water Water District
Structure Type Brick
New Construction No
Schools
Elementary Schools Memorial Drive Elementary School
Middle Schools Spring Branch Middle School (Spring Branch)
High Schools Memorial High School (Spring Branch)
School District 49 - Spring Branch
Others
Senior Community No
Restrictions Deed Restrictions
Tax ID 101-313-000-0017
Ownership Full Ownership
Energy Description Attic Vents,Ceiling Fans,High-Efficiency HVAC,Insulated/Low-E windows,Insulation - Other,North/South Exposure
Acceptable Financing Cash Sale, Conventional
Tax Rate 1.8435
Disclosures Sellers Disclosure
Listing Terms Cash Sale, Conventional
Financing Cash Sale,Conventional
Special Listing Condition Sellers Disclosure
Read Less
Want to know what your home might be worth? Contact us for a FREE valuation!

Our team is ready to help you sell your home for the highest possible price ASAP

Bought with Compass RE Texas, LLC - Houston

Nicholas Chambers
Global Real Estate Advisor & Territory Manager | License ID: 600030
GET MORE INFORMATION





