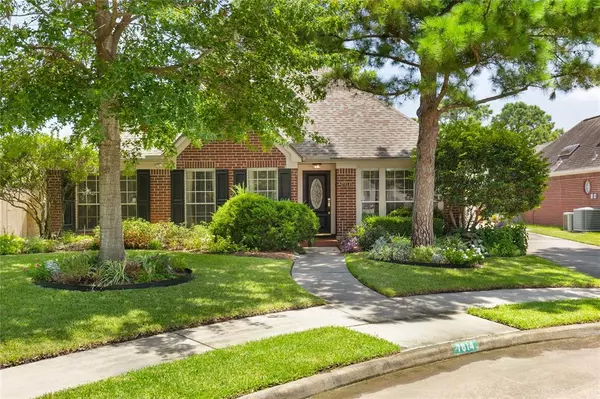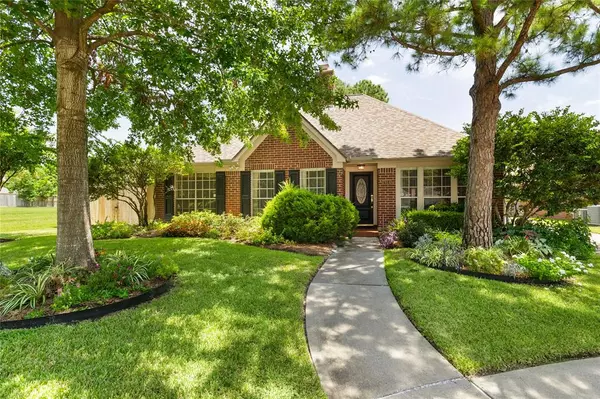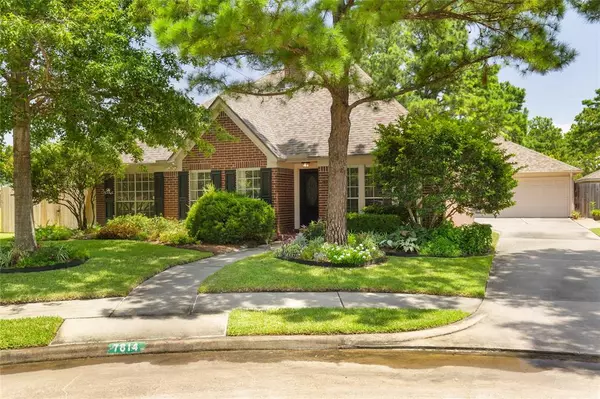$340,000
For more information regarding the value of a property, please contact us for a free consultation.
7814 Colony Point CT Houston, TX 77095
4 Beds
2 Baths
2,164 SqFt
Key Details
Property Type Single Family Home
Listing Status Sold
Purchase Type For Sale
Square Footage 2,164 sqft
Price per Sqft $157
Subdivision Copperfield Westcreek Village Sec
MLS Listing ID 67001428
Sold Date 08/21/24
Style Traditional
Bedrooms 4
Full Baths 2
HOA Fees $58/ann
HOA Y/N 1
Year Built 1991
Annual Tax Amount $6,570
Tax Year 2023
Lot Size 9,332 Sqft
Acres 0.2142
Property Description
This beautifully updated 4-bedroom, 2-bathroom home is nestled on a tranquil cul-de-sac, in Copperfield, offering both privacy and a sense of community. As you step through the front door, you are immediately greeted by the elegance of wood-look tile flooring that extends throughout the main living areas.The kitchen seamlessly flows into the spacious family room, where a cozy fireplace serves as the focal point, creating an inviting space perfect for relaxation and family time.The primary bedroom is designed as a private retreat, offering a serene escape from the hustle and bustle of daily life. Each of the additional bedrooms is generously sized, making them ideal for family members, guests, or even a home office.Outside, the home continues to impress with its well-maintained yard and outdoor living spaces, perfect for entertaining or simply enjoying a quiet evening. The cul-de-sac location adds an extra layer of safety and community feel, making it an ideal setting for families.
Location
State TX
County Harris
Area Copperfield Area
Rooms
Bedroom Description All Bedrooms Down
Other Rooms 1 Living Area, Breakfast Room, Den, Family Room, Formal Dining, Utility Room in House
Master Bathroom Primary Bath: Double Sinks, Primary Bath: Separate Shower
Kitchen Breakfast Bar, Pantry
Interior
Interior Features Alarm System - Owned, Formal Entry/Foyer, High Ceiling, Window Coverings
Heating Central Gas
Cooling Central Electric
Flooring Carpet, Laminate, Tile
Fireplaces Number 1
Fireplaces Type Gas Connections, Wood Burning Fireplace
Exterior
Exterior Feature Covered Patio/Deck, Sprinkler System
Garage Detached Garage
Garage Spaces 2.0
Roof Type Composition
Street Surface Concrete,Curbs,Gutters
Private Pool No
Building
Lot Description Cul-De-Sac, Greenbelt, Subdivision Lot
Story 1
Foundation Slab
Lot Size Range 0 Up To 1/4 Acre
Builder Name Perry Homes
Water Water District
Structure Type Brick,Cement Board,Wood
New Construction No
Schools
Elementary Schools Copeland Elementary School (Cypress-Fairbanks)
Middle Schools Aragon Middle School
High Schools Langham Creek High School
School District 13 - Cypress-Fairbanks
Others
HOA Fee Include Grounds,Recreational Facilities
Senior Community No
Restrictions Deed Restrictions
Tax ID 117-156-004-0005
Ownership Full Ownership
Energy Description Ceiling Fans,High-Efficiency HVAC
Acceptable Financing Cash Sale, Conventional, FHA, VA
Tax Rate 2.137
Disclosures Mud, Sellers Disclosure
Listing Terms Cash Sale, Conventional, FHA, VA
Financing Cash Sale,Conventional,FHA,VA
Special Listing Condition Mud, Sellers Disclosure
Read Less
Want to know what your home might be worth? Contact us for a FREE valuation!

Our team is ready to help you sell your home for the highest possible price ASAP

Bought with NextHome Realty Center

Nicholas Chambers
Global Real Estate Advisor & Territory Manager | License ID: 600030
GET MORE INFORMATION





