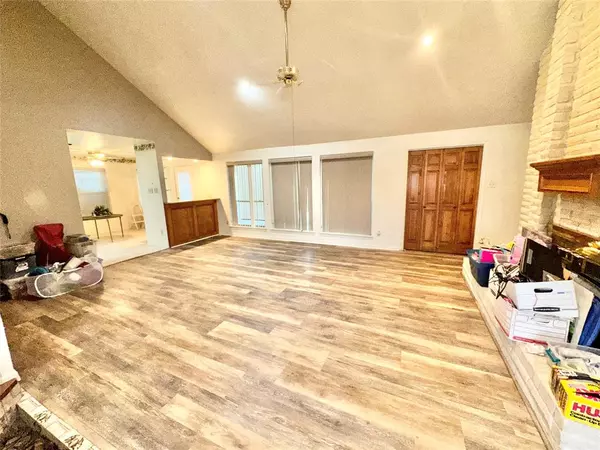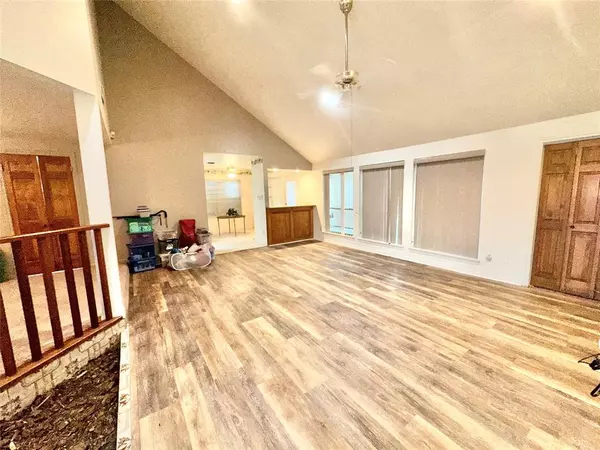$289,900
For more information regarding the value of a property, please contact us for a free consultation.
15327 Alta Mesa DR Houston, TX 77083
3 Beds
2.1 Baths
2,426 SqFt
Key Details
Property Type Single Family Home
Listing Status Sold
Purchase Type For Sale
Square Footage 2,426 sqft
Price per Sqft $109
Subdivision Mission Bend
MLS Listing ID 52397063
Sold Date 08/22/24
Style Traditional
Bedrooms 3
Full Baths 2
Half Baths 1
HOA Fees $18/ann
HOA Y/N 1
Year Built 1980
Annual Tax Amount $4,794
Tax Year 2023
Lot Size 0.261 Acres
Acres 0.2611
Property Description
Step into this spacious home featuring a large pool, three oversized bedrooms, and two and a half bathrooms. A unique bridge welcomes you to an open living and dining area with a cozy fireplace. The study/library space with pool access adds versatility, while the oversized laundry room and guest half bathroom offer convenience. Customize this charming home to your liking! Property details: 15327 Alta Mesa boasts 3 bedrooms, 2 bathrooms, 2426 sq ft, built in 1980, and sits on a 11375 sq ft lot.
Recently Replaced Carpet and Flooring
Location
State TX
County Harris
Area Mission Bend Area
Rooms
Bedroom Description All Bedrooms Down
Other Rooms Den, Formal Dining, Formal Living, Home Office/Study
Master Bathroom Primary Bath: Shower Only
Interior
Heating Central Electric, Central Gas
Cooling Central Electric, Central Gas
Fireplaces Number 1
Exterior
Garage Detached Garage
Garage Spaces 2.0
Pool In Ground
Roof Type Composition
Private Pool Yes
Building
Lot Description Subdivision Lot
Story 1
Foundation Slab
Lot Size Range 1/4 Up to 1/2 Acre
Water Water District
Structure Type Unknown
New Construction No
Schools
Elementary Schools Petrosky Elementary School
Middle Schools Albright Middle School
High Schools Aisd Draw
School District 2 - Alief
Others
Senior Community No
Restrictions Deed Restrictions
Tax ID 112-748-000-0045
Acceptable Financing Cash Sale, Conventional, FHA
Tax Rate 2.1594
Disclosures Sellers Disclosure
Listing Terms Cash Sale, Conventional, FHA
Financing Cash Sale,Conventional,FHA
Special Listing Condition Sellers Disclosure
Read Less
Want to know what your home might be worth? Contact us for a FREE valuation!

Our team is ready to help you sell your home for the highest possible price ASAP

Bought with RE/MAX Southwest

Nicholas Chambers
Global Real Estate Advisor & Territory Manager | License ID: 600030
GET MORE INFORMATION





