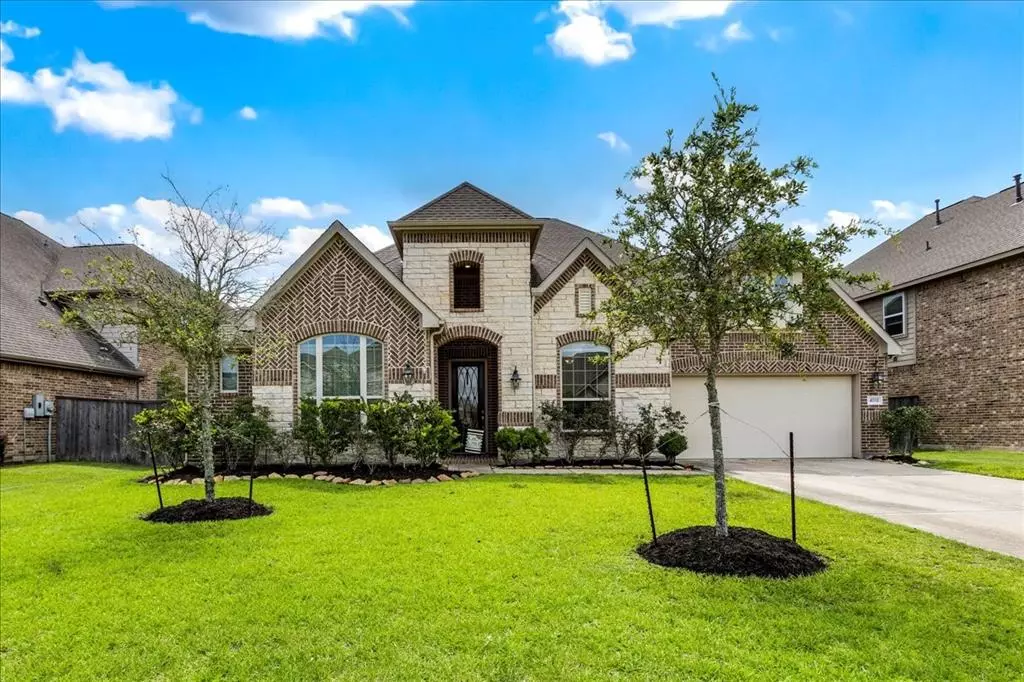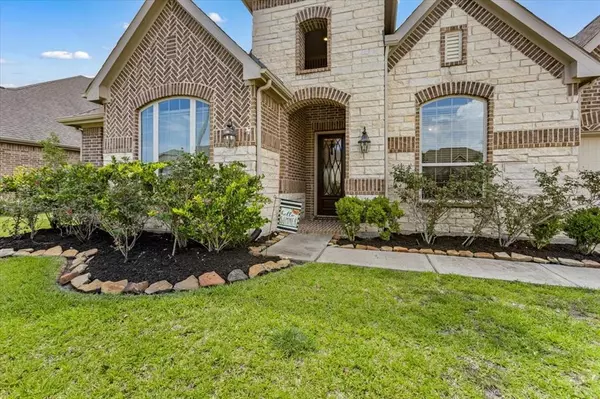$460,000
For more information regarding the value of a property, please contact us for a free consultation.
4702 Prairie Springs LN Rosharon, TX 77583
4 Beds
3.1 Baths
3,304 SqFt
Key Details
Property Type Single Family Home
Listing Status Sold
Purchase Type For Sale
Square Footage 3,304 sqft
Price per Sqft $133
Subdivision Stewart Heights Sec 3 A0403 A
MLS Listing ID 70224124
Sold Date 08/26/24
Style Traditional
Bedrooms 4
Full Baths 3
Half Baths 1
HOA Fees $75/ann
HOA Y/N 1
Year Built 2017
Annual Tax Amount $11,858
Tax Year 2023
Lot Size 9,570 Sqft
Acres 0.2197
Property Description
Welcome to this perfectly laid out 4 bedroom 3.5 bathroom 1.5 story home. All bedrooms are located on the first floor with a media and game room located upstairs with a half bathroom. Come view the open concept layout that allows you to enjoy family time and plenty of space. This home has a spacious walk in panty with butlers pantry to store everything necessary. Primary bedroom and bathroom are spacious and private to enjoy your privacy. There is also a Jack and Jill bathroom with each room having their very own sinks. 3 car garage with plenty of storage for cars, tools, or family needs. Don't miss out on this home that is priced to sell fast.
Location
State TX
County Brazoria
Area Alvin North
Rooms
Bedroom Description All Bedrooms Down
Other Rooms Formal Dining, Gameroom Up, Home Office/Study, Media
Master Bathroom Primary Bath: Double Sinks, Primary Bath: Separate Shower, Primary Bath: Soaking Tub, Secondary Bath(s): Double Sinks, Secondary Bath(s): Tub/Shower Combo
Kitchen Butler Pantry, Island w/o Cooktop, Kitchen open to Family Room, Pantry, Under Cabinet Lighting, Walk-in Pantry
Interior
Interior Features Alarm System - Owned, Crown Molding, Fire/Smoke Alarm, Wired for Sound
Heating Central Gas
Cooling Central Electric
Flooring Tile
Fireplaces Number 1
Exterior
Garage Attached Garage
Garage Spaces 3.0
Roof Type Composition
Private Pool No
Building
Lot Description Subdivision Lot
Faces East
Story 1.5
Foundation Slab
Lot Size Range 0 Up To 1/4 Acre
Sewer Public Sewer
Water Public Water, Water District
Structure Type Brick,Stone
New Construction No
Schools
Elementary Schools Savannah Lakes Elementary School
Middle Schools Rodeo Palms Junior High School
High Schools Manvel High School
School District 3 - Alvin
Others
Senior Community No
Restrictions Deed Restrictions
Tax ID 7802-3003-006
Energy Description Solar Panel - Leased
Tax Rate 2.7723
Disclosures Sellers Disclosure
Special Listing Condition Sellers Disclosure
Read Less
Want to know what your home might be worth? Contact us for a FREE valuation!

Our team is ready to help you sell your home for the highest possible price ASAP

Bought with Results Real Estate

Nicholas Chambers
Global Real Estate Advisor & Territory Manager | License ID: 600030
GET MORE INFORMATION





