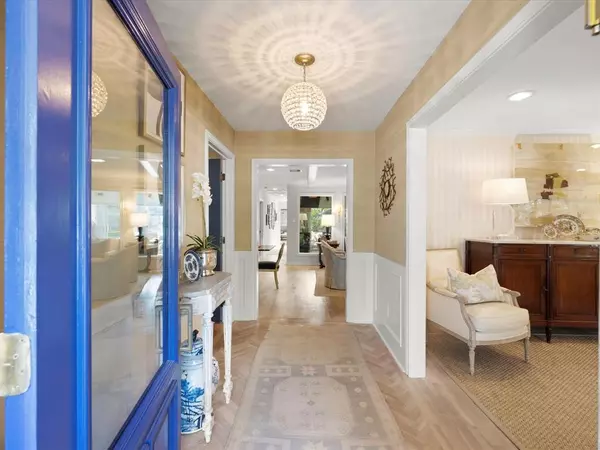$1,100,000
For more information regarding the value of a property, please contact us for a free consultation.
10119 Del Monte DR Houston, TX 77042
4 Beds
3 Baths
3,123 SqFt
Key Details
Property Type Single Family Home
Listing Status Sold
Purchase Type For Sale
Square Footage 3,123 sqft
Price per Sqft $408
Subdivision Briar Grove Park Sec 04
MLS Listing ID 71554633
Sold Date 08/28/24
Style Ranch
Bedrooms 4
Full Baths 3
HOA Fees $62/ann
HOA Y/N 1
Year Built 1973
Annual Tax Amount $15,403
Tax Year 2023
Lot Size 9,776 Sqft
Acres 0.2244
Property Description
Completely transformed in 2013, this Briargrove Park gem boasts two master suites and designer finishes throughout its 3,123 square feet. Imagine a dream kitchen featuring a Viking range and refrigerator, complemented by updated lighting and sleek Woca-coated white oak floors. But this isn't just a culinary haven. The extensive remodel included entirely new electrical wiring, Pex plumbing, and a raised roofline creating a sunroom with cozy Hardy Plank accents, perfect for relaxing or entertaining. Additional highlights include a gas or wood-burning fireplace, a dedicated laundry room, a mudroom, and a strategically placed new master bedroom supported by a bolstered piling system. This Houston property offers modern luxury infused with timeless comfort, ready to be your dream home.
Location
State TX
County Harris
Area Briargrove Park/Walnutbend
Rooms
Bedroom Description 1 Bedroom Down - Not Primary BR,2 Primary Bedrooms
Other Rooms 1 Living Area, Breakfast Room, Family Room, Formal Dining, Formal Living, Home Office/Study, Living Area - 1st Floor, Sun Room
Master Bathroom Primary Bath: Double Sinks
Interior
Heating Central Gas
Cooling Central Electric
Fireplaces Number 1
Exterior
Garage Attached Garage
Garage Spaces 2.0
Roof Type Composition
Street Surface Concrete
Private Pool No
Building
Lot Description Subdivision Lot
Story 1
Foundation Slab, Slab on Builders Pier
Lot Size Range 0 Up To 1/4 Acre
Sewer Public Sewer
Water Public Water
Structure Type Brick
New Construction No
Schools
Elementary Schools Walnut Bend Elementary School (Houston)
Middle Schools Revere Middle School
High Schools Westside High School
School District 27 - Houston
Others
HOA Fee Include Clubhouse,Courtesy Patrol,Grounds,On Site Guard,Recreational Facilities
Senior Community No
Restrictions Unknown
Tax ID 103-490-000-1271
Ownership Full Ownership
Acceptable Financing Cash Sale, Conventional
Tax Rate 2.0148
Disclosures Exclusions, Sellers Disclosure
Listing Terms Cash Sale, Conventional
Financing Cash Sale,Conventional
Special Listing Condition Exclusions, Sellers Disclosure
Read Less
Want to know what your home might be worth? Contact us for a FREE valuation!

Our team is ready to help you sell your home for the highest possible price ASAP

Bought with Compass RE Texas, LLC - Memorial

Nicholas Chambers
Global Real Estate Advisor & Territory Manager | License ID: 600030
GET MORE INFORMATION





