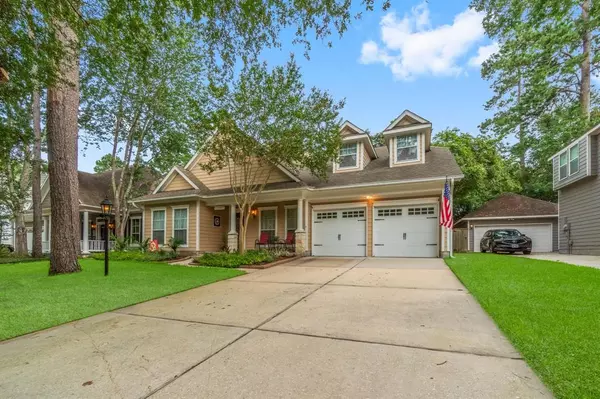$545,000
For more information regarding the value of a property, please contact us for a free consultation.
38 Trellis Gate ST The Woodlands, TX 77382
3 Beds
2 Baths
2,630 SqFt
Key Details
Property Type Single Family Home
Listing Status Sold
Purchase Type For Sale
Square Footage 2,630 sqft
Price per Sqft $206
Subdivision Wdlnds Village Alden Br 35
MLS Listing ID 19550135
Sold Date 08/23/24
Style Traditional
Bedrooms 3
Full Baths 2
HOA Fees $77/ann
HOA Y/N 1
Year Built 1998
Annual Tax Amount $6,937
Tax Year 2023
Lot Size 6,611 Sqft
Acres 0.1518
Property Description
Welcome home to 38 Trellis Gate in the front porch neighborhood of Cottage Green in The Woodlands! This impeccably maintained 1.5 story 3 bedroom home has a dedicated Office/Study for remote work, as well as a game room or separate living space up stairs. The first floor master suite has a large corner soaking tub, a separate walk in shower, double vanities and a large walk-in closet - The private back yard is a true sanctuary from the hustle and bustle of daily life - wether you decide to spend your time in the screened in porch or any of the additional sitting areas this low maintenance space has to offer - -And since we are talking about low maintenance, remember, the Cottage Green HOA provides lawn care for the front yard. A high efficiency tankless water heater was recently installed, along with new upstairs and downstairs furnaces, as well as UV lights in the HVAC ductwork.
Location
State TX
County Montgomery
Area The Woodlands
Rooms
Bedroom Description All Bedrooms Down,Primary Bed - 1st Floor,Split Plan,Walk-In Closet
Other Rooms 1 Living Area, Family Room, Formal Dining, Gameroom Up, Kitchen/Dining Combo, Living Area - 1st Floor, Loft, Utility Room in House
Master Bathroom Primary Bath: Double Sinks, Primary Bath: Separate Shower, Secondary Bath(s): Double Sinks, Secondary Bath(s): Tub/Shower Combo
Kitchen Breakfast Bar, Butler Pantry
Interior
Heating Central Gas
Cooling Central Electric
Flooring Carpet, Tile, Wood
Fireplaces Number 1
Fireplaces Type Gaslog Fireplace
Exterior
Exterior Feature Back Green Space, Back Yard, Back Yard Fenced, Patio/Deck, Screened Porch
Garage Attached Garage
Garage Spaces 2.0
Roof Type Composition
Street Surface Concrete
Private Pool No
Building
Lot Description Subdivision Lot
Faces North
Story 1.5
Foundation Slab
Lot Size Range 0 Up To 1/4 Acre
Water Water District
Structure Type Stone,Wood
New Construction No
Schools
Elementary Schools Bush Elementary School (Conroe)
Middle Schools Mccullough Junior High School
High Schools The Woodlands High School
School District 11 - Conroe
Others
HOA Fee Include Grounds
Senior Community No
Restrictions Deed Restrictions
Tax ID 9719-35-00400
Ownership Full Ownership
Energy Description Attic Vents,Ceiling Fans,Insulation - Batt,Tankless/On-Demand H2O Heater
Acceptable Financing Cash Sale, Conventional, FHA, VA
Tax Rate 1.8365
Disclosures Mud, Sellers Disclosure
Listing Terms Cash Sale, Conventional, FHA, VA
Financing Cash Sale,Conventional,FHA,VA
Special Listing Condition Mud, Sellers Disclosure
Read Less
Want to know what your home might be worth? Contact us for a FREE valuation!

Our team is ready to help you sell your home for the highest possible price ASAP

Bought with Zarco Properties, LLC

Nicholas Chambers
Global Real Estate Advisor & Territory Manager | License ID: 600030
GET MORE INFORMATION





