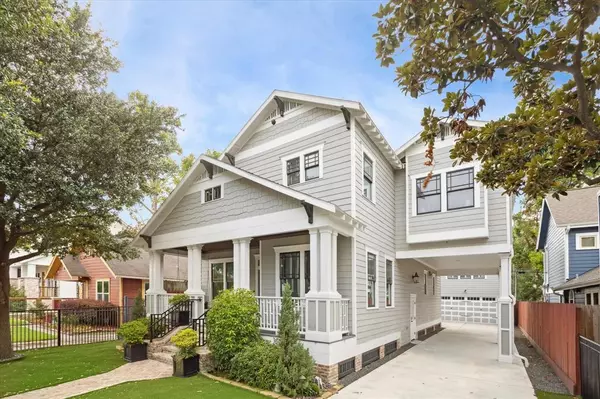$1,800,000
For more information regarding the value of a property, please contact us for a free consultation.
713 E 13th ST Houston, TX 77008
4 Beds
4 Baths
3,960 SqFt
Key Details
Property Type Single Family Home
Listing Status Sold
Purchase Type For Sale
Square Footage 3,960 sqft
Price per Sqft $432
Subdivision Kutschbach
MLS Listing ID 13271036
Sold Date 08/26/24
Style Craftsman,Traditional
Bedrooms 4
Full Baths 4
Year Built 2014
Annual Tax Amount $33,370
Tax Year 2023
Lot Size 6,250 Sqft
Acres 0.1435
Property Description
This stunning craftsman-style home has it all! Once featured in the Heights Spring Garden Tour, this home features custom designer touches throughout! The kitchen boasts marble countertops and huge kitchen island, a Fisher and Paykel 6burner stove, TONS of beautiful cabinet storage, and cabinet front SubZero. The main bedroom has a sit-in study-perfect for nursery or reading room. The bathroom is spa-like, w/ a clawfoot tub, wlk-in shower with dual shower heads + a TOTO bidet w/ warm seat. Both the main bedroom and gorgeous garage apartment are equipped w/ remote control blackout curtains for ultimate convenience/comfort. Downstairs the study/office has a full ensuite/hall access bathroom with bath/shower combo and gorgeous finishes. The pool is designed for both safety and enjoyment, with a "catch a kid" net & sunbathing ledge. The yard is illuminated with custom lighting, adding to the ambiance of the outdoor space. Full home Generac generator completes this oasis in the Heights.
Location
State TX
County Harris
Area Heights/Greater Heights
Rooms
Bedroom Description Primary Bed - 2nd Floor,Sitting Area
Other Rooms 1 Living Area, Breakfast Room, Formal Dining, Garage Apartment, Home Office/Study, Living Area - 1st Floor, Utility Room in House
Master Bathroom Bidet, Full Secondary Bathroom Down, Primary Bath: Double Sinks, Primary Bath: Separate Shower, Primary Bath: Soaking Tub, Vanity Area
Den/Bedroom Plus 5
Kitchen Island w/o Cooktop, Kitchen open to Family Room, Pantry, Pot Filler, Pots/Pans Drawers, Under Cabinet Lighting, Walk-in Pantry
Interior
Interior Features Crown Molding, Dryer Included, Formal Entry/Foyer, Refrigerator Included, Washer Included, Wet Bar
Heating Central Gas
Cooling Central Electric
Flooring Tile, Wood
Fireplaces Number 1
Fireplaces Type Gaslog Fireplace
Exterior
Exterior Feature Artificial Turf, Back Yard Fenced, Covered Patio/Deck, Detached Gar Apt /Quarters, Fully Fenced, Patio/Deck, Porch, Private Driveway, Sprinkler System
Garage Detached Garage
Garage Spaces 2.0
Garage Description Driveway Gate, Porte-Cochere
Pool Gunite
Roof Type Composition
Private Pool Yes
Building
Lot Description Subdivision Lot
Story 2
Foundation Pier & Beam, Slab
Lot Size Range 0 Up To 1/4 Acre
Sewer Public Sewer
Water Public Water
Structure Type Cement Board,Wood
New Construction No
Schools
Elementary Schools Field Elementary School
Middle Schools Hogg Middle School (Houston)
High Schools Heights High School
School District 27 - Houston
Others
Senior Community No
Restrictions Deed Restrictions
Tax ID 052-274-000-0019
Energy Description Radiant Attic Barrier,Tankless/On-Demand H2O Heater
Tax Rate 2.0148
Disclosures Sellers Disclosure
Special Listing Condition Sellers Disclosure
Read Less
Want to know what your home might be worth? Contact us for a FREE valuation!

Our team is ready to help you sell your home for the highest possible price ASAP

Bought with Keller Williams Realty Metropolitan

Nicholas Chambers
Global Real Estate Advisor & Territory Manager | License ID: 600030
GET MORE INFORMATION





