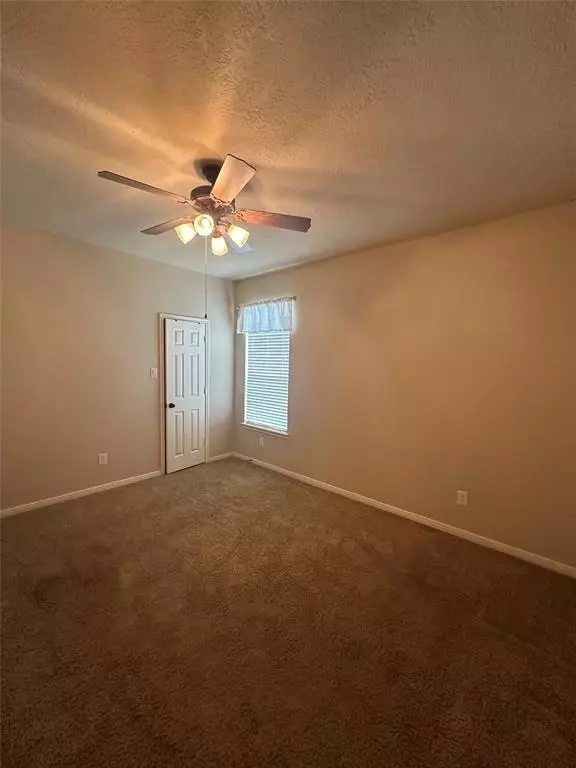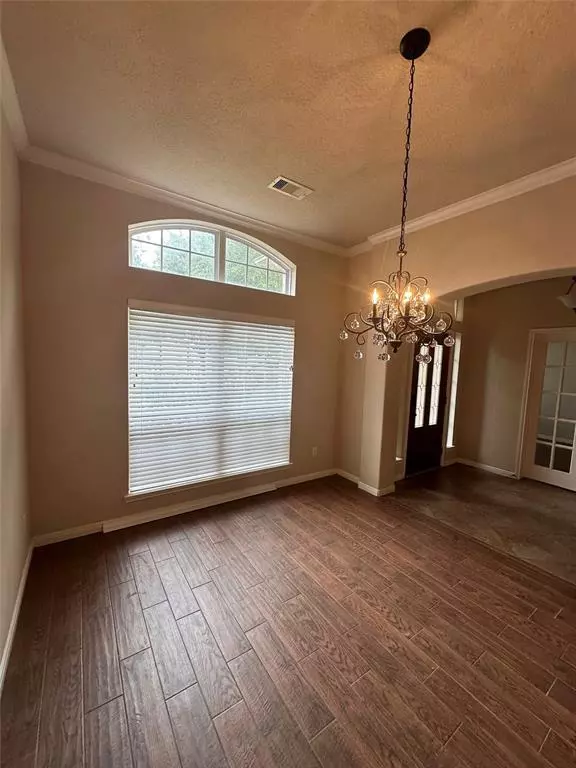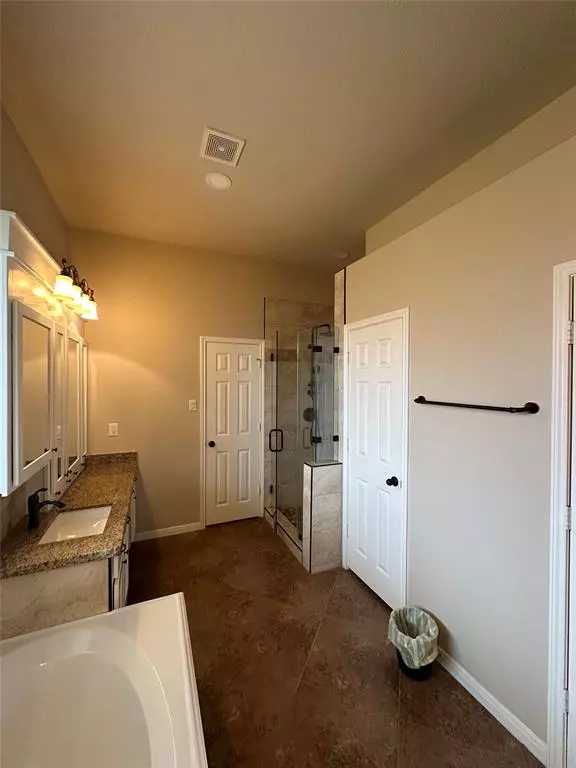$429,899
For more information regarding the value of a property, please contact us for a free consultation.
13614 Cotton WAY Cove, TX 77523
3 Beds
3 Baths
3,205 SqFt
Key Details
Property Type Single Family Home
Listing Status Sold
Purchase Type For Sale
Square Footage 3,205 sqft
Price per Sqft $124
Subdivision Cotton Wood Estate
MLS Listing ID 18759960
Sold Date 08/29/24
Style Contemporary/Modern
Bedrooms 3
Full Baths 3
HOA Fees $33/ann
HOA Y/N 1
Year Built 2009
Annual Tax Amount $8,116
Tax Year 2023
Lot Size 0.460 Acres
Acres 0.46
Property Description
Motivated seller. Great family size home in Cottonwood Estates, Step inside the foyer to your lovely formal dining and private study. A beautiful wall of windows looks out over the pool from the open living area with gas fireplace. The kitchen offers abundant counter space and storage as well as stainless steel appliances, walk in pantry and breakfast area. Master suite with his and hers walk in closets and beautifully updated bath. Also, 2 additional bedrooms and bath downstairs. Upstairs is approximately 500 additional square feet including the 3rd bathroom, a large flex space with huge walk in closet and an additional flexible room with a very large walk in closet. These rooms could be bedrooms, gameroom, media room, craft room. The backyard pool and hot tub will provide lots of enjoyment and relaxation for the entire family. Extra cement pad on side of house to park your trailer or boat.
Walking distant to BH schools, parks, shopping, and restaurants.
Location
State TX
County Chambers
Area Chambers County West
Rooms
Bedroom Description 2 Bedrooms Down,All Bedrooms Down,Primary Bed - 1st Floor,Walk-In Closet
Other Rooms 1 Living Area, Family Room, Formal Dining, Gameroom Up, Home Office/Study, Living Area - 1st Floor, Media, Utility Room in House
Master Bathroom Full Secondary Bathroom Down
Den/Bedroom Plus 5
Kitchen Breakfast Bar, Butler Pantry, Kitchen open to Family Room, Walk-in Pantry
Interior
Interior Features Alarm System - Owned, Fire/Smoke Alarm, High Ceiling
Heating Central Gas
Cooling Central Electric
Flooring Stone, Tile
Fireplaces Number 1
Fireplaces Type Gas Connections, Gaslog Fireplace
Exterior
Exterior Feature Back Green Space, Back Yard Fenced
Garage Attached Garage
Garage Spaces 2.0
Garage Description Double-Wide Driveway
Pool Heated, In Ground
Roof Type Composition
Street Surface Concrete
Private Pool Yes
Building
Lot Description Cul-De-Sac
Faces North
Story 1.5
Foundation Slab
Lot Size Range 1/4 Up to 1/2 Acre
Sewer Public Sewer
Water Public Water
Structure Type Brick
New Construction No
Schools
Elementary Schools Barbers Hill North Elementary School
Middle Schools Barbers Hill North Middle School
High Schools Barbers Hill High School
School District 6 - Barbers Hill
Others
Senior Community No
Restrictions Restricted
Tax ID 45336
Energy Description Attic Vents,Ceiling Fans,Digital Program Thermostat,Insulated/Low-E windows,Insulation - Other
Acceptable Financing Cash Sale, Conventional, FHA
Tax Rate 2.0034
Disclosures Sellers Disclosure
Listing Terms Cash Sale, Conventional, FHA
Financing Cash Sale,Conventional,FHA
Special Listing Condition Sellers Disclosure
Read Less
Want to know what your home might be worth? Contact us for a FREE valuation!

Our team is ready to help you sell your home for the highest possible price ASAP

Bought with RE/MAX ONE - Premier

Nicholas Chambers
Global Real Estate Advisor & Territory Manager | License ID: 600030
GET MORE INFORMATION





