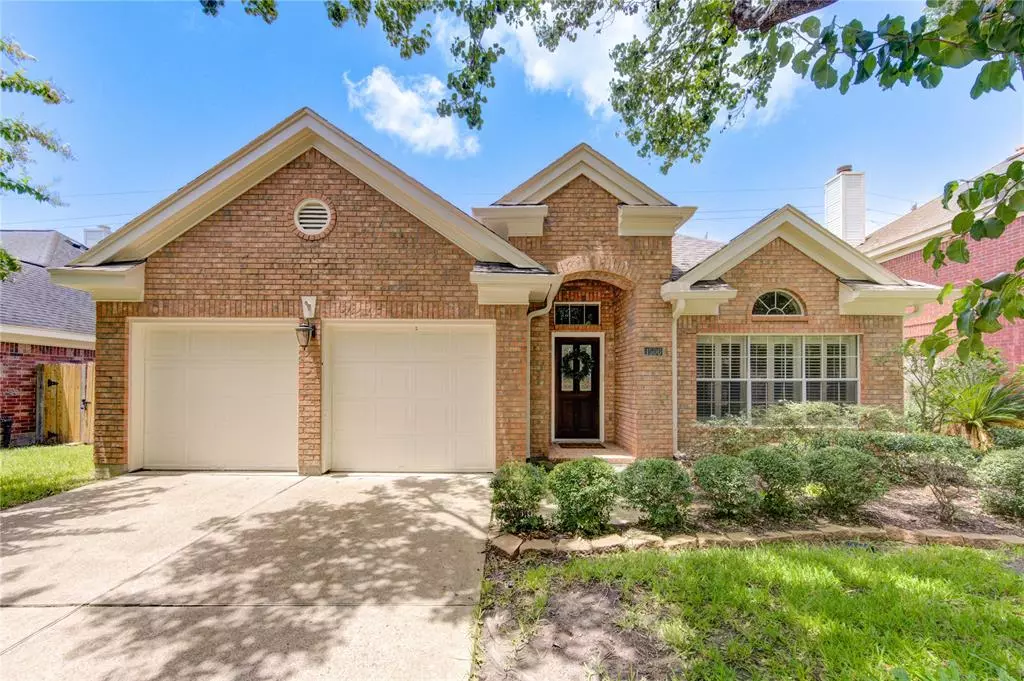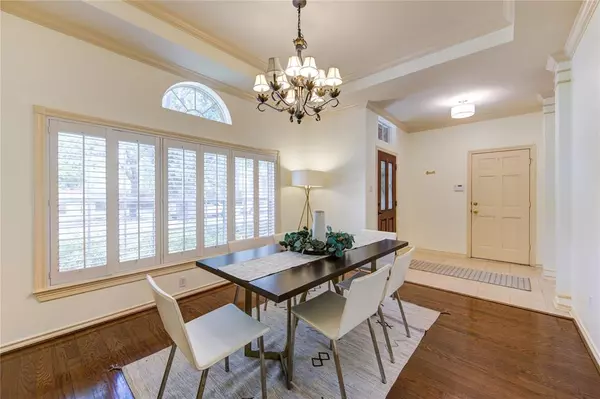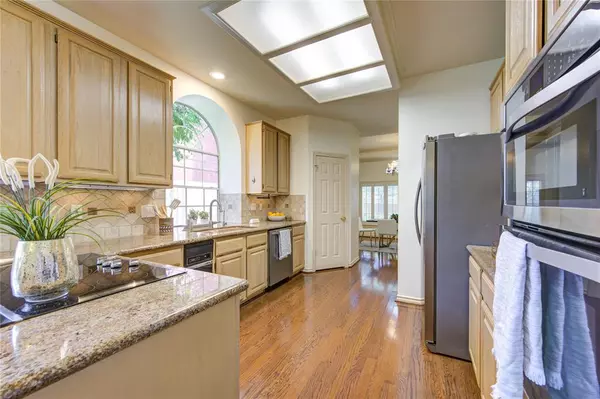$409,000
For more information regarding the value of a property, please contact us for a free consultation.
1506 Forest Home DR Houston, TX 77077
3 Beds
2 Baths
1,881 SqFt
Key Details
Property Type Single Family Home
Listing Status Sold
Purchase Type For Sale
Square Footage 1,881 sqft
Price per Sqft $217
Subdivision Briarhills Sec 04 Prcl R/P
MLS Listing ID 25288758
Sold Date 08/29/24
Style Traditional
Bedrooms 3
Full Baths 2
HOA Fees $74/ann
HOA Y/N 1
Year Built 1989
Annual Tax Amount $7,681
Tax Year 2023
Lot Size 6,305 Sqft
Acres 0.1447
Property Description
Welcome to 1506 Forest Home Dr in the culturally vibrant Briarhills neighborhood. This well-maintained home blends comfort, convenience, and modern style, featuring natural light throughout and hardwood flooring. The airy living room is highlighted by large windows, and the kitchen is equipped with granite countertops and stainless steel appliances, ideal for cooking and hosting. The primary bedroom provides a serene escape with a tray ceiling, hardwood floors, and a large window alcove. The property is conveniently located near top-rated schools, parks, shopping, and dining, with major highways just minutes away. Key updates include a new roof in 2019, fresh interior and exterior paint, new fences, a new sprinkler system in 2023, and a new A/C condenser and coil in 2024. For more details on updates, check the file in the attachment section. Discover more than a house at 1506 Forest Home Dr—find a place to truly call home. Don’t miss this opportunity!
Location
State TX
County Harris
Area Energy Corridor
Rooms
Bedroom Description All Bedrooms Down
Other Rooms 1 Living Area, Formal Dining
Kitchen Pantry, Under Cabinet Lighting
Interior
Interior Features Crown Molding, Dryer Included, Fire/Smoke Alarm, High Ceiling, Refrigerator Included, Washer Included
Heating Central Gas
Cooling Central Electric
Flooring Engineered Wood, Tile, Wood
Fireplaces Number 1
Fireplaces Type Gaslog Fireplace
Exterior
Exterior Feature Back Green Space, Fully Fenced, Side Yard, Sprinkler System
Garage Attached Garage
Garage Spaces 2.0
Roof Type Composition
Private Pool No
Building
Lot Description Subdivision Lot
Story 1
Foundation Slab
Lot Size Range 0 Up To 1/4 Acre
Sewer Public Sewer
Water Public Water
Structure Type Brick
New Construction No
Schools
Elementary Schools Bush Elementary School (Houston)
Middle Schools West Briar Middle School
High Schools Westside High School
School District 27 - Houston
Others
HOA Fee Include Clubhouse
Senior Community No
Restrictions Deed Restrictions
Tax ID 115-202-021-0002
Energy Description Ceiling Fans,Digital Program Thermostat,Energy Star Appliances,High-Efficiency HVAC
Tax Rate 2.0148
Disclosures No Disclosures, Sellers Disclosure
Special Listing Condition No Disclosures, Sellers Disclosure
Read Less
Want to know what your home might be worth? Contact us for a FREE valuation!

Our team is ready to help you sell your home for the highest possible price ASAP

Bought with Non-MLS

Nicholas Chambers
Global Real Estate Advisor & Territory Manager | License ID: 600030
GET MORE INFORMATION





