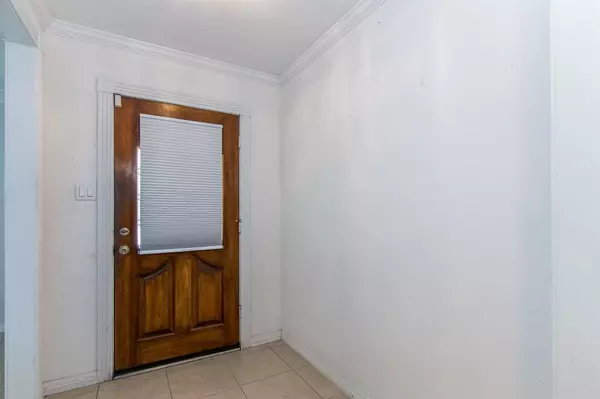$365,000
For more information regarding the value of a property, please contact us for a free consultation.
6230 Spruce Forest DR Houston, TX 77092
3 Beds
2 Baths
2,131 SqFt
Key Details
Property Type Single Family Home
Listing Status Sold
Purchase Type For Sale
Square Footage 2,131 sqft
Price per Sqft $153
Subdivision Forest West
MLS Listing ID 77416061
Sold Date 08/30/24
Style Ranch
Bedrooms 3
Full Baths 2
HOA Fees $16/ann
HOA Y/N 1
Year Built 1970
Annual Tax Amount $5,951
Tax Year 2021
Lot Size 7,975 Sqft
Acres 0.1831
Property Description
Check out this GEM of a home in Forest West ready for your personal touch! Conveniently located N of 290 with easy and quick access to Downtown and the Belt, this charming home in an established neighborhood is SPACIOUS and ready for a new owner. Tile throughout the spacious public areas and large windows in the Living, Dining, Kitchen, and Den. Loads of natural light. Den features a brick gas fireplace and there is SO much storage space - built-ins in Dining and Breakfast and a large Kitchen Pantry. Bedrooms and secluded from the Den with the Master/Primary at the back of the house. Large Study was and could again be a 4th Bedroom. Two good sized Bedrooms and a Hall Bath lead to an oversized Master/Primary with large walk-in Closet and a Bath with separate vanity area. Backyard is tree-shaded and has a large Patio for outdoor entertaining. Property has never flooded, per Seller. Coverage provided by Super Home Warranty. Schedule your showing TODAY. Hurry, this won't last long!
Location
State TX
County Harris
Area Oak Forest West Area
Rooms
Bedroom Description All Bedrooms Down,Primary Bed - 1st Floor
Other Rooms Breakfast Room, Den, Formal Dining, Formal Living, Kitchen/Dining Combo, Living Area - 1st Floor
Den/Bedroom Plus 4
Interior
Heating Central Gas
Cooling Central Electric
Fireplaces Number 1
Fireplaces Type Gas Connections, Gaslog Fireplace
Exterior
Garage Attached Garage
Garage Spaces 2.0
Roof Type Composition
Street Surface Concrete,Gutters
Private Pool No
Building
Lot Description Subdivision Lot
Faces South
Story 1
Foundation Slab
Lot Size Range 0 Up To 1/4 Acre
Sewer Public Sewer
Water Public Water
Structure Type Brick,Other
New Construction No
Schools
Elementary Schools Wainwright Elementary School
Middle Schools Clifton Middle School (Houston)
High Schools Scarborough High School
School District 27 - Houston
Others
Senior Community No
Restrictions Deed Restrictions
Tax ID 098-320-000-0296
Acceptable Financing Cash Sale, Conventional, FHA, VA
Tax Rate 2.3307
Disclosures Sellers Disclosure
Listing Terms Cash Sale, Conventional, FHA, VA
Financing Cash Sale,Conventional,FHA,VA
Special Listing Condition Sellers Disclosure
Read Less
Want to know what your home might be worth? Contact us for a FREE valuation!

Our team is ready to help you sell your home for the highest possible price ASAP

Bought with RPI Real Estate

Nicholas Chambers
Global Real Estate Advisor & Territory Manager | License ID: 600030
GET MORE INFORMATION





