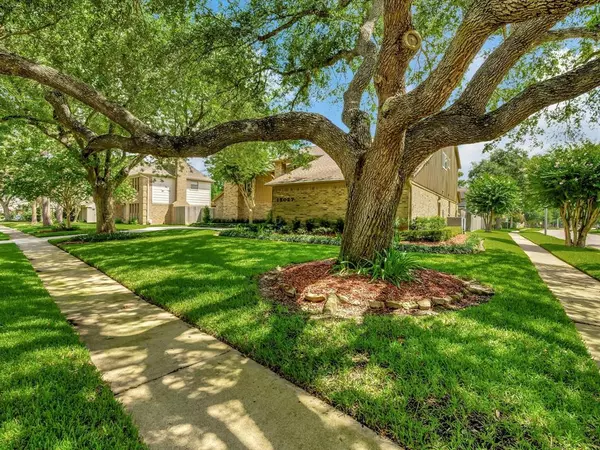$432,000
For more information regarding the value of a property, please contact us for a free consultation.
15027 Hollydale DR Houston, TX 77062
4 Beds
2.1 Baths
2,852 SqFt
Key Details
Property Type Single Family Home
Listing Status Sold
Purchase Type For Sale
Square Footage 2,852 sqft
Price per Sqft $150
Subdivision Oakbrook West
MLS Listing ID 62009499
Sold Date 09/04/24
Style Traditional
Bedrooms 4
Full Baths 2
Half Baths 1
HOA Fees $5/ann
HOA Y/N 1
Year Built 1978
Annual Tax Amount $8,310
Tax Year 2023
Lot Size 8,690 Sqft
Acres 0.1995
Property Description
This stunning five-bedroom residence offers an exceptional blend of luxury and comfort, making it the perfect place to call home. The property features a spacious living area with vaulted ceilings and view of the beautiful pool and back yard. The heart of the home is the updated kitchen, equipped with elegant granite countertops, modern appliances, and plenty of storage, making it a chef's dream. The primary bedroom is conveniently situated on the first floor, providing easy access and privacy. En suite includes walk-in shower and double sinks. Upstairs, you'll find a generous game room complete with a wet bar, perfect for hosting guests or enjoying family game nights. Step outside to a lovely patio cover that overlooks the sparkling pool area, providing shade and a comfortable spot for outdoor dining and relaxation. The lush, mature trees on the property add to the serene ambiance, creating a peaceful oasis that feels miles away from the hustle and bustle of everyday life.
Location
State TX
County Harris
Area Clear Lake Area
Rooms
Other Rooms 1 Living Area, Breakfast Room, Living Area - 1st Floor, Utility Room in House
Master Bathroom Primary Bath: Shower Only
Den/Bedroom Plus 5
Interior
Interior Features Balcony, Dry Bar, High Ceiling, Wet Bar, Window Coverings
Heating Central Gas
Cooling Central Electric, Zoned
Flooring Carpet, Tile
Fireplaces Number 1
Exterior
Exterior Feature Back Yard Fenced, Balcony, Covered Patio/Deck, Patio/Deck, Sprinkler System
Garage Attached Garage
Garage Spaces 2.0
Garage Description Additional Parking, Double-Wide Driveway
Pool Gunite, In Ground
Roof Type Composition
Street Surface Concrete,Curbs,Gutters
Private Pool Yes
Building
Lot Description Corner, Subdivision Lot
Faces West
Story 2
Foundation Slab
Lot Size Range 0 Up To 1/4 Acre
Sewer Public Sewer
Water Public Water
Structure Type Brick,Wood
New Construction No
Schools
Elementary Schools Ward Elementary School (Clear Creek)
Middle Schools Clearlake Intermediate School
High Schools Clear Lake High School
School District 9 - Clear Creek
Others
Senior Community No
Restrictions Deed Restrictions
Tax ID 109-280-000-0029
Ownership Full Ownership
Energy Description Attic Vents,Ceiling Fans,Digital Program Thermostat
Acceptable Financing Cash Sale, Conventional, FHA, VA
Tax Rate 2.2789
Disclosures Mud, Sellers Disclosure
Listing Terms Cash Sale, Conventional, FHA, VA
Financing Cash Sale,Conventional,FHA,VA
Special Listing Condition Mud, Sellers Disclosure
Read Less
Want to know what your home might be worth? Contact us for a FREE valuation!

Our team is ready to help you sell your home for the highest possible price ASAP

Bought with Non-MLS

Nicholas Chambers
Global Real Estate Advisor & Territory Manager | License ID: 600030
GET MORE INFORMATION





