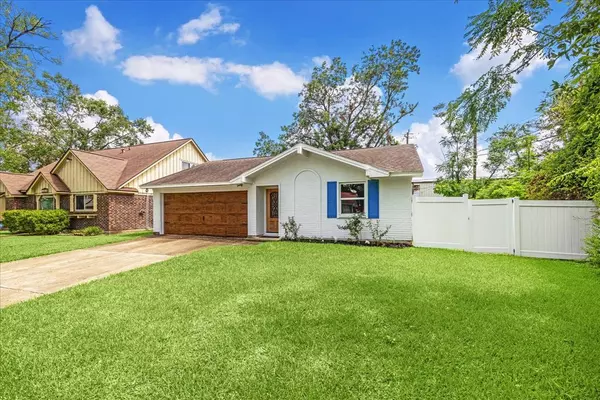$360,000
For more information regarding the value of a property, please contact us for a free consultation.
6007 Jim ST Houston, TX 77092
3 Beds
2 Baths
1,782 SqFt
Key Details
Property Type Single Family Home
Listing Status Sold
Purchase Type For Sale
Square Footage 1,782 sqft
Price per Sqft $190
Subdivision Oak Forest Sec 17
MLS Listing ID 72919852
Sold Date 09/06/24
Style Contemporary/Modern
Bedrooms 3
Full Baths 2
Year Built 1960
Annual Tax Amount $5,762
Tax Year 2023
Lot Size 7,253 Sqft
Acres 0.1665
Property Description
Welcome to this charming brick home in Oak Forest, boasting 1,782 sqft of living space and nestled on a generous 7,253 sqft lot. This inviting residence features an oversized game room that could easily be converted to a fourth bedroom. The heart of the home is the open kitchen, complete with a breakfast bar, quartz countertops, stunning floating shelves, and a gas range. Adjacent is the family room, finished with a beautiful accent wall, creating a cozy atmosphere for gatherings. The primary bedroom offers a private retreat with doors leading to the expansive backyard. The backyard is complete with a covered outdoor patio, a perfect spot for an outdoor event! Don't miss the opportunity to make this meticulously maintained home yours, where comfort meets convenience in a desirable location.
Location
State TX
County Harris
Area Spring Branch
Rooms
Bedroom Description All Bedrooms Down,Primary Bed - 1st Floor
Other Rooms 1 Living Area, Breakfast Room, Family Room, Formal Dining, Kitchen/Dining Combo, Living/Dining Combo, Sun Room, Utility Room in Garage
Master Bathroom Primary Bath: Shower Only, Secondary Bath(s): Tub/Shower Combo
Den/Bedroom Plus 4
Kitchen Breakfast Bar
Interior
Interior Features Alarm System - Owned, Fire/Smoke Alarm, Window Coverings
Heating Central Gas
Cooling Central Electric
Flooring Carpet, Tile, Vinyl Plank, Wood
Exterior
Exterior Feature Back Yard, Back Yard Fenced, Fully Fenced
Garage Attached Garage
Garage Spaces 2.0
Roof Type Composition
Private Pool No
Building
Lot Description Subdivision Lot
Faces North
Story 1
Foundation Slab
Lot Size Range 0 Up To 1/4 Acre
Sewer Public Sewer
Water Public Water
Structure Type Brick,Wood
New Construction No
Schools
Elementary Schools Benbrook Elementary School (Houston)
Middle Schools Clifton Middle School (Houston)
High Schools Scarborough High School
School District 27 - Houston
Others
Senior Community No
Restrictions Deed Restrictions
Tax ID 085-239-000-0001
Energy Description Attic Vents,Ceiling Fans,High-Efficiency HVAC
Acceptable Financing Cash Sale, Conventional, FHA, VA
Tax Rate 2.0148
Disclosures Sellers Disclosure
Listing Terms Cash Sale, Conventional, FHA, VA
Financing Cash Sale,Conventional,FHA,VA
Special Listing Condition Sellers Disclosure
Read Less
Want to know what your home might be worth? Contact us for a FREE valuation!

Our team is ready to help you sell your home for the highest possible price ASAP

Bought with Insearch Properties

Nicholas Chambers
Global Real Estate Advisor & Territory Manager | License ID: 600030
GET MORE INFORMATION





