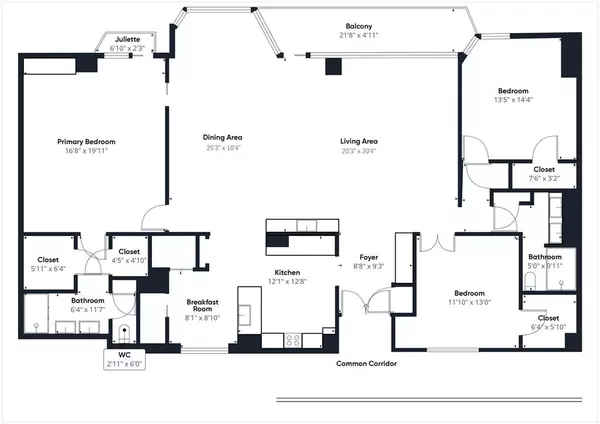$699,000
For more information regarding the value of a property, please contact us for a free consultation.
9333 Memorial DR #205 Houston, TX 77024
3 Beds
2 Baths
2,307 SqFt
Key Details
Property Type Condo
Listing Status Sold
Purchase Type For Sale
Square Footage 2,307 sqft
Price per Sqft $247
Subdivision Memorial Condo
MLS Listing ID 53433716
Sold Date 09/13/24
Bedrooms 3
Full Baths 2
HOA Fees $1,875/mo
Year Built 1981
Annual Tax Amount $7,529
Tax Year 2023
Property Description
Welcome to The Memorial Condominiums, a lock & go living lifestyle to this mid-rise building nestled in the heart of Memorial Woods! The home was recently taken down to the studs and completely remodeled. Modern open floor plan featuring: white oak flooring, Stainless Steel Appliances, Marble Counters & Backsplash (see complete list of updates). The floor-to-ceiling windows bring in abundant natural light throughout the home, and the large terrace off the living area offers serene wooded views. Two Generous Bedrooms have walk-in closets and share a Dual Vanity Bath with a Tub/Shower Combo. Spacious Primary Bathroom with Large Built-In and Private Juliette Balcony. Primary Bathroom with His/Her Walk-in Closets, Dual Vanity, and tiled stand-alone shower. 24-Hour Concierge, On-Site Security, 2 Assigned Garage Parking, Sparkling Pool, and Several Lounge Areas. Check Out the Virtual Tour and Schedule an Appointment with Us!
Location
State TX
County Harris
Area Memorial Close In
Building/Complex Name THE MEMORIAL
Rooms
Bedroom Description En-Suite Bath,Primary Bed - 1st Floor,Split Plan,Walk-In Closet
Other Rooms 1 Living Area, Breakfast Room, Formal Dining, Formal Living, Living Area - 1st Floor, Utility Room in House
Master Bathroom Full Secondary Bathroom Down, Primary Bath: Double Sinks, Primary Bath: Shower Only, Secondary Bath(s): Double Sinks, Secondary Bath(s): Shower Only
Den/Bedroom Plus 3
Kitchen Kitchen open to Family Room, Under Cabinet Lighting, Walk-in Pantry
Interior
Interior Features Dry Bar, Formal Entry/Foyer, Refrigerator Included, Wet Bar, Window Coverings
Heating Central Electric
Cooling Central Electric
Flooring Tile, Wood
Appliance Dryer Included, Full Size, Refrigerator, Washer Included
Dryer Utilities 1
Exterior
Parking Type Assigned Parking, Auto Garage Door Opener
Total Parking Spaces 2
Private Pool No
Building
New Construction No
Schools
Elementary Schools Hunters Creek Elementary School
Middle Schools Spring Branch Middle School (Spring Branch)
High Schools Memorial High School (Spring Branch)
School District 49 - Spring Branch
Others
HOA Fee Include On Site Guard,Recreational Facilities,Trash Removal,Water and Sewer
Senior Community No
Tax ID 114-898-002-0004
Energy Description Ceiling Fans,Digital Program Thermostat,Energy Star Appliances,Energy Star/CFL/LED Lights
Acceptable Financing Cash Sale, Conventional, FHA, VA
Tax Rate 2.1332
Disclosures Sellers Disclosure
Listing Terms Cash Sale, Conventional, FHA, VA
Financing Cash Sale,Conventional,FHA,VA
Special Listing Condition Sellers Disclosure
Read Less
Want to know what your home might be worth? Contact us for a FREE valuation!

Our team is ready to help you sell your home for the highest possible price ASAP

Bought with Non-MLS

Nicholas Chambers
Global Real Estate Advisor & Territory Manager | License ID: 600030
GET MORE INFORMATION





