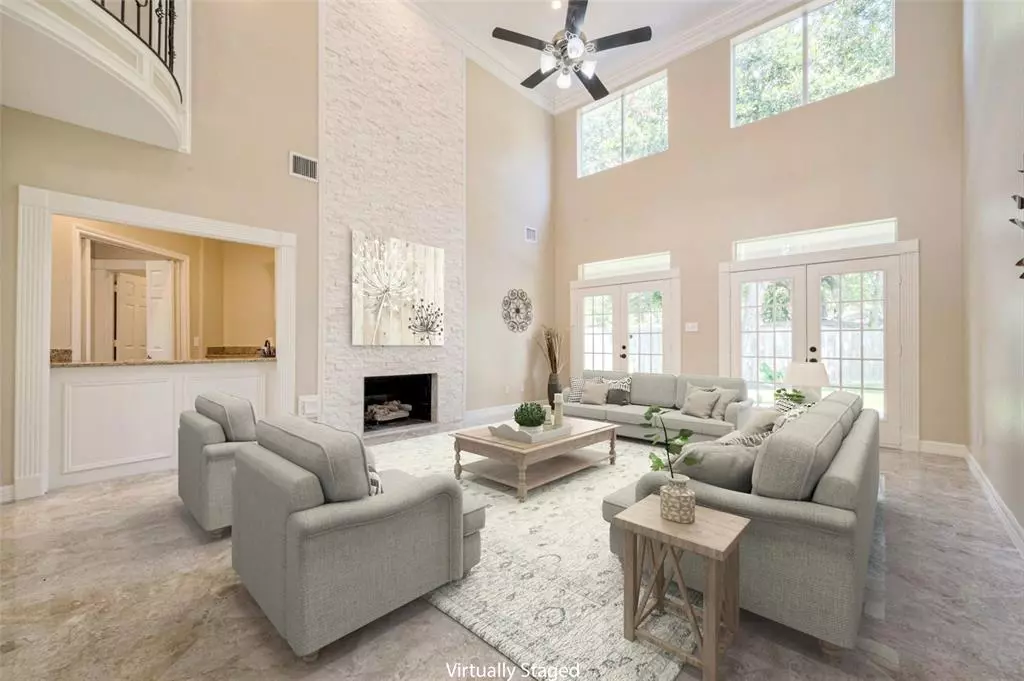$699,500
For more information regarding the value of a property, please contact us for a free consultation.
13902 Wilde Forest CT Sugar Land, TX 77498
5 Beds
3.2 Baths
4,719 SqFt
Key Details
Property Type Single Family Home
Listing Status Sold
Purchase Type For Sale
Square Footage 4,719 sqft
Price per Sqft $148
Subdivision Sugarmill
MLS Listing ID 37821488
Sold Date 09/13/24
Style Traditional
Bedrooms 5
Full Baths 3
Half Baths 2
HOA Fees $70/ann
HOA Y/N 1
Year Built 1990
Annual Tax Amount $12,839
Tax Year 2023
Lot Size 0.325 Acres
Acres 0.3247
Property Description
Welcome to this stunning 2-story haven in Sugarmill! Boasting 5 beds, 3 full baths, 2 half baths, and 4 fireplaces, luxury meets comfort. Enjoy the natural light throughout the home, especially in the large formal living room featuring floor to ceiling white brick fireplace and gorgeous marble floors! Stainless steel appliances installed in 2019. Home features a Generac generator! Foyer, kitchen, and dining room light fixtures were installed 2019 as well a 50 gallon AO Smith Proliae commercial grade water heater. The granite countertops in the kitchen, wet bar, and half baths were installed 2019. Vinyl plan flooring (water proof) were installed 2019. Exterior paint was completed 2024! This corner lot has easy access to major transportation freeways US90 and Hwy 59, and Hwy 6 for any commute! Don't miss out on this gem of a home!
Location
State TX
County Fort Bend
Area Sugar Land North
Rooms
Bedroom Description Primary Bed - 1st Floor
Other Rooms 1 Living Area, Breakfast Room, Family Room, Formal Dining, Gameroom Up, Home Office/Study, Utility Room in House
Master Bathroom Half Bath, Primary Bath: Double Sinks, Primary Bath: Separate Shower, Primary Bath: Soaking Tub, Secondary Bath(s): Tub/Shower Combo
Kitchen Breakfast Bar, Kitchen open to Family Room, Pantry
Interior
Interior Features 2 Staircases, Alarm System - Owned, High Ceiling, Wet Bar
Heating Central Gas
Cooling Central Electric
Flooring Marble Floors, Vinyl Plank
Fireplaces Number 4
Fireplaces Type Gaslog Fireplace
Exterior
Exterior Feature Back Yard Fenced, Covered Patio/Deck
Garage Attached Garage
Garage Spaces 2.0
Roof Type Composition
Street Surface Concrete
Private Pool No
Building
Lot Description Corner, Subdivision Lot
Story 2
Foundation Slab
Lot Size Range 0 Up To 1/4 Acre
Sewer Public Sewer
Water Public Water
Structure Type Brick
New Construction No
Schools
Elementary Schools Sugar Mill Elementary School
Middle Schools Sugar Land Middle School
High Schools Kempner High School
School District 19 - Fort Bend
Others
Senior Community No
Restrictions Deed Restrictions
Tax ID 7600-06-004-0370-907
Energy Description Attic Vents,Ceiling Fans,Generator
Acceptable Financing Cash Sale, Conventional, FHA, VA
Tax Rate 1.7781
Disclosures Sellers Disclosure
Listing Terms Cash Sale, Conventional, FHA, VA
Financing Cash Sale,Conventional,FHA,VA
Special Listing Condition Sellers Disclosure
Read Less
Want to know what your home might be worth? Contact us for a FREE valuation!

Our team is ready to help you sell your home for the highest possible price ASAP

Bought with RE/MAX Fine Properties

Nicholas Chambers
Global Real Estate Advisor & Territory Manager | License ID: 600030
GET MORE INFORMATION





