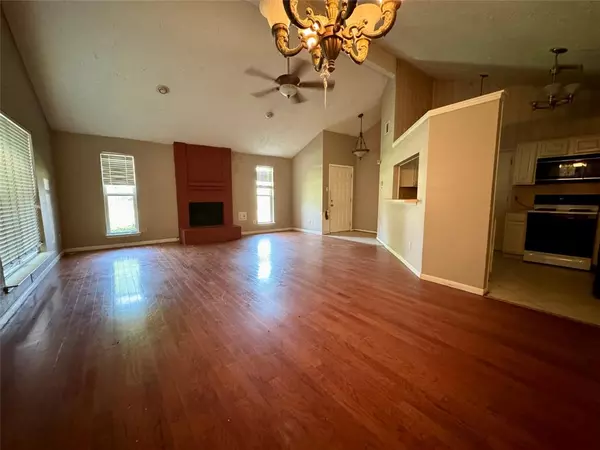$210,000
For more information regarding the value of a property, please contact us for a free consultation.
15519 Evergreen Place DR Houston, TX 77083
3 Beds
2 Baths
1,297 SqFt
Key Details
Property Type Single Family Home
Listing Status Sold
Purchase Type For Sale
Square Footage 1,297 sqft
Price per Sqft $129
Subdivision Mission Glen
MLS Listing ID 90754107
Sold Date 09/16/24
Style Traditional
Bedrooms 3
Full Baths 2
HOA Fees $29/ann
HOA Y/N 1
Year Built 1983
Annual Tax Amount $3,457
Tax Year 2023
Lot Size 5,106 Sqft
Acres 0.1172
Property Description
This charming all-brick three-bedroom, two-bath home is a diamond in the rough, waiting for your personal touch. With solid bones and a spacious layout, this property offers endless potential to create your dream home. Major updates have already been taken care of, including a new roof, fence, gutters, and windows in 2021. Zoned to the highly regarded Fort Bend ISD, you’ll be part of a great community with excellent schools. Nestled in a friendly neighborhood with easy access to nearby shopping and restaurants, this fixer-upper is the perfect opportunity to craft a space that truly reflects your style.
Location
State TX
County Fort Bend
Area Mission Bend Area
Rooms
Bedroom Description All Bedrooms Down,En-Suite Bath,Walk-In Closet
Other Rooms 1 Living Area, Living/Dining Combo
Master Bathroom Primary Bath: Tub/Shower Combo, Secondary Bath(s): Tub/Shower Combo
Interior
Heating Central Electric
Cooling Central Electric
Fireplaces Number 1
Exterior
Garage Attached Garage
Garage Spaces 2.0
Roof Type Composition
Private Pool No
Building
Lot Description Other
Story 1
Foundation Slab
Lot Size Range 0 Up To 1/4 Acre
Water Water District
Structure Type Brick,Wood
New Construction No
Schools
Elementary Schools Mission Bend Elementary School
Middle Schools Hodges Bend Middle School
High Schools Bush High School
School District 19 - Fort Bend
Others
HOA Fee Include Recreational Facilities
Senior Community No
Restrictions Deed Restrictions
Tax ID 5035-01-008-0660-907
Ownership Full Ownership
Acceptable Financing Cash Sale, Conventional, FHA, VA
Tax Rate 1.9821
Disclosures Mud, Other Disclosures
Listing Terms Cash Sale, Conventional, FHA, VA
Financing Cash Sale,Conventional,FHA,VA
Special Listing Condition Mud, Other Disclosures
Read Less
Want to know what your home might be worth? Contact us for a FREE valuation!

Our team is ready to help you sell your home for the highest possible price ASAP

Bought with New Western

Nicholas Chambers
Global Real Estate Advisor & Territory Manager | License ID: 600030
GET MORE INFORMATION





