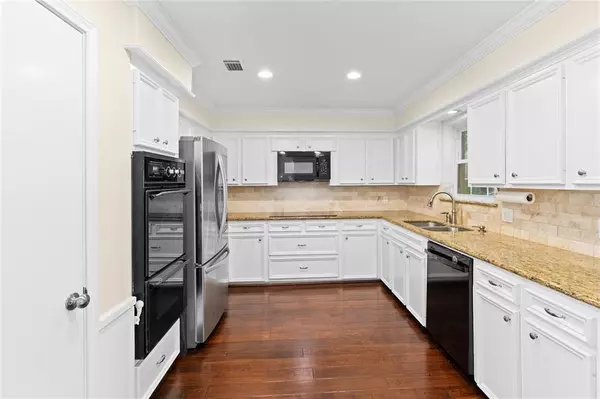$444,900
For more information regarding the value of a property, please contact us for a free consultation.
12319 Westmere DR Houston, TX 77077
4 Beds
2.1 Baths
2,189 SqFt
Key Details
Property Type Single Family Home
Listing Status Sold
Purchase Type For Sale
Square Footage 2,189 sqft
Price per Sqft $199
Subdivision Ashford Forest Sec 05
MLS Listing ID 73809013
Sold Date 09/16/24
Style Colonial
Bedrooms 4
Full Baths 2
Half Baths 1
HOA Fees $83/ann
HOA Y/N 1
Year Built 1972
Annual Tax Amount $8,530
Tax Year 2023
Lot Size 9,450 Sqft
Acres 0.2169
Property Description
Introducing your perfect retreat in the heart of Ashford Forest! This elegant colonial-style home offers abundant living space on an expansive lot complete with a refreshing pool, ideal for summer entertainment. Upon entry, you'll be embraced by the welcoming ambiance of rich wood flooring adorning the first floor. Formal living areas seamlessly blend with an open-concept hub comprising a cozy fireplace-lit living room, a dining space with a convenient wet bar, and a generously proportioned kitchen all bathed in natural light streaming through oversized windows. Upstairs, the primary suite awaits alongside three secondary bedrooms and an additional bathroom, providing ample comfort. Outside, the sprawling backyard beckons with lush greenery and a substantial pool, perfect for al fresco entertaining during warmer months. Conveniently situated just moments from Memorial City, the Energy Corridor, and City Centre, every convenience and amenity is within easy reach.
Location
State TX
County Harris
Area Energy Corridor
Rooms
Bedroom Description All Bedrooms Up,En-Suite Bath,Walk-In Closet
Other Rooms Family Room, Formal Dining, Formal Living, Home Office/Study, Living Area - 1st Floor, Living/Dining Combo, Utility Room in House
Master Bathroom Half Bath, Primary Bath: Double Sinks, Primary Bath: Tub/Shower Combo, Secondary Bath(s): Tub/Shower Combo, Vanity Area
Kitchen Kitchen open to Family Room, Pantry, Pots/Pans Drawers
Interior
Interior Features Crown Molding, Dryer Included, Fire/Smoke Alarm, Formal Entry/Foyer, High Ceiling, Refrigerator Included, Washer Included, Wet Bar, Window Coverings
Heating Central Gas
Cooling Central Electric
Flooring Engineered Wood, Stone, Tile
Fireplaces Number 1
Fireplaces Type Gas Connections, Wood Burning Fireplace
Exterior
Exterior Feature Back Yard, Back Yard Fenced, Covered Patio/Deck, Patio/Deck, Private Driveway, Sprinkler System, Subdivision Tennis Court
Garage Detached Garage, Oversized Garage
Garage Spaces 2.0
Pool In Ground
Roof Type Composition
Street Surface Concrete,Curbs
Private Pool Yes
Building
Lot Description Subdivision Lot
Faces Northwest
Story 2
Foundation Slab
Lot Size Range 0 Up To 1/4 Acre
Sewer Public Sewer
Water Public Water
Structure Type Brick,Wood
New Construction No
Schools
Elementary Schools Ashford/Shadowbriar Elementary School
Middle Schools West Briar Middle School
High Schools Westside High School
School District 27 - Houston
Others
HOA Fee Include Recreational Facilities
Senior Community No
Restrictions Deed Restrictions
Tax ID 102-120-000-0008
Ownership Full Ownership
Energy Description Ceiling Fans,Digital Program Thermostat,Insulated/Low-E windows,North/South Exposure
Acceptable Financing Cash Sale, Conventional, FHA, VA
Tax Rate 2.0148
Disclosures Sellers Disclosure
Listing Terms Cash Sale, Conventional, FHA, VA
Financing Cash Sale,Conventional,FHA,VA
Special Listing Condition Sellers Disclosure
Read Less
Want to know what your home might be worth? Contact us for a FREE valuation!

Our team is ready to help you sell your home for the highest possible price ASAP

Bought with RE/MAX Signature

Nicholas Chambers
Global Real Estate Advisor & Territory Manager | License ID: 600030
GET MORE INFORMATION





