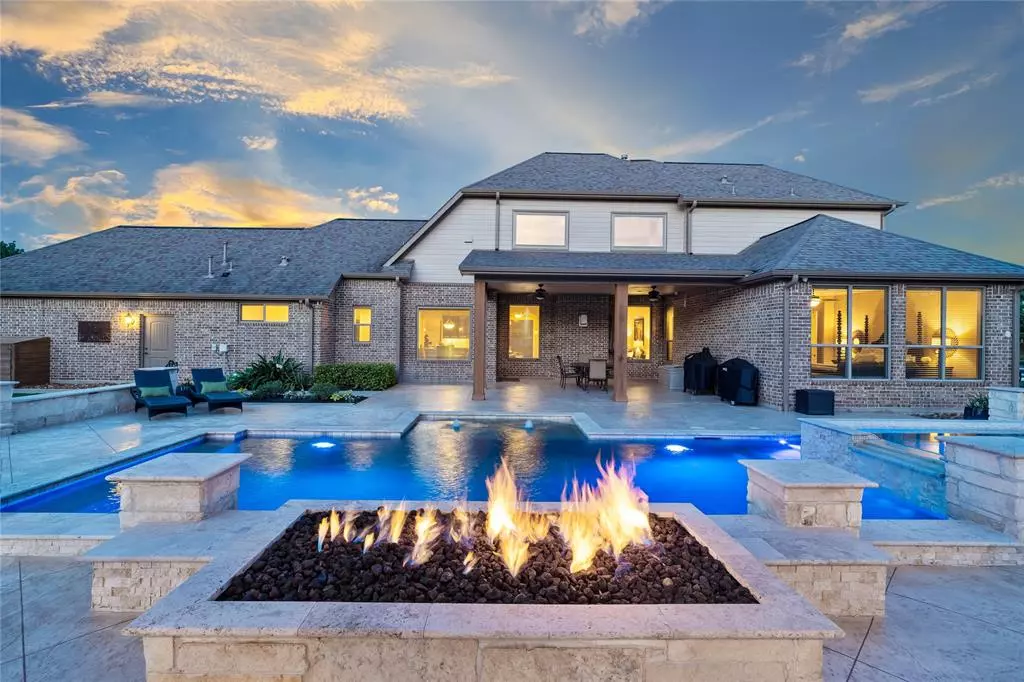$1,315,000
For more information regarding the value of a property, please contact us for a free consultation.
3811 Lost Goldenrod DR Richmond, TX 77406
4 Beds
3.1 Baths
4,241 SqFt
Key Details
Property Type Single Family Home
Listing Status Sold
Purchase Type For Sale
Square Footage 4,241 sqft
Price per Sqft $310
Subdivision Goldenrod Estates
MLS Listing ID 89289996
Sold Date 09/16/24
Style Traditional
Bedrooms 4
Full Baths 3
Half Baths 1
HOA Fees $83/ann
HOA Y/N 1
Year Built 2014
Annual Tax Amount $11,114
Tax Year 2023
Lot Size 2.010 Acres
Acres 2.01
Property Description
A serene escape in Richmond, TX, in the exclusive gated community of Goldenrod Estates. This stunning property sits on a 2-acre lot w/oak-lined streets and ag-friendly surroundings. Conveniently located less than 3 miles from Grand Parkway and close to major highways. 4 oversized bedrooms, 3.5 baths w/granite counters, oversized office, flex room, and an upstairs game room w/custom storage. The open-plan living, kitchen, and breakfast area includes custom cherry cabinets, premium granite countertops and modern aesthetics. The primary suite offers a private retreat w/scenic views and a luxurious 5-piece ensuite. Outside, the backyard features a tranquil swimming pool, water features, a Texas-sized hot tub and a jumbo gas fire pit. The storage space in the 50x50 ft barn and oversized garage makes this home ideal for all your outdoor recreation needs. With no other home like this in the community, seize the opportunity to own unparalleled luxury with all the extras already included.
Location
State TX
County Fort Bend
Area Fort Bend County North/Richmond
Rooms
Bedroom Description En-Suite Bath,Primary Bed - 1st Floor,Split Plan,Walk-In Closet
Other Rooms Breakfast Room, Family Room, Formal Dining, Gameroom Up, Home Office/Study, Living Area - 1st Floor, Utility Room in House
Master Bathroom Full Secondary Bathroom Down, Half Bath, Primary Bath: Double Sinks, Primary Bath: Soaking Tub, Secondary Bath(s): Tub/Shower Combo
Den/Bedroom Plus 5
Kitchen Breakfast Bar, Island w/o Cooktop, Kitchen open to Family Room, Walk-in Pantry
Interior
Interior Features Alarm System - Owned, Crown Molding, Fire/Smoke Alarm, Formal Entry/Foyer, High Ceiling, Spa/Hot Tub, Water Softener - Owned, Window Coverings
Heating Central Gas, Zoned
Cooling Central Electric, Zoned
Flooring Carpet, Engineered Wood, Tile
Fireplaces Number 1
Fireplaces Type Gaslog Fireplace
Exterior
Exterior Feature Back Yard Fenced, Barn/Stable, Controlled Subdivision Access, Covered Patio/Deck, Patio/Deck, Spa/Hot Tub, Sprinkler System, Workshop
Garage Attached Garage, Oversized Garage
Garage Spaces 2.0
Garage Description Additional Parking, Auto Garage Door Opener, Boat Parking, Extra Driveway, Golf Cart Garage, RV Parking, Workshop
Pool Gunite, Heated, In Ground
Roof Type Composition
Private Pool Yes
Building
Lot Description Subdivision Lot
Faces East
Story 2
Foundation Slab
Lot Size Range 2 Up to 5 Acres
Sewer Other Water/Sewer
Water Aerobic, Other Water/Sewer
Structure Type Brick,Stone
New Construction No
Schools
Elementary Schools Frost Elementary School (Lamar)
Middle Schools Briscoe Junior High School
High Schools Foster High School
School District 33 - Lamar Consolidated
Others
Senior Community No
Restrictions Deed Restrictions,Horses Allowed
Tax ID 3505-01-001-0020-901
Energy Description Ceiling Fans
Acceptable Financing Cash Sale, Conventional, FHA, VA
Tax Rate 1.5881
Disclosures Other Disclosures, Sellers Disclosure
Listing Terms Cash Sale, Conventional, FHA, VA
Financing Cash Sale,Conventional,FHA,VA
Special Listing Condition Other Disclosures, Sellers Disclosure
Read Less
Want to know what your home might be worth? Contact us for a FREE valuation!

Our team is ready to help you sell your home for the highest possible price ASAP

Bought with Real Broker, LLC

Nicholas Chambers
Global Real Estate Advisor & Territory Manager | License ID: 600030
GET MORE INFORMATION





