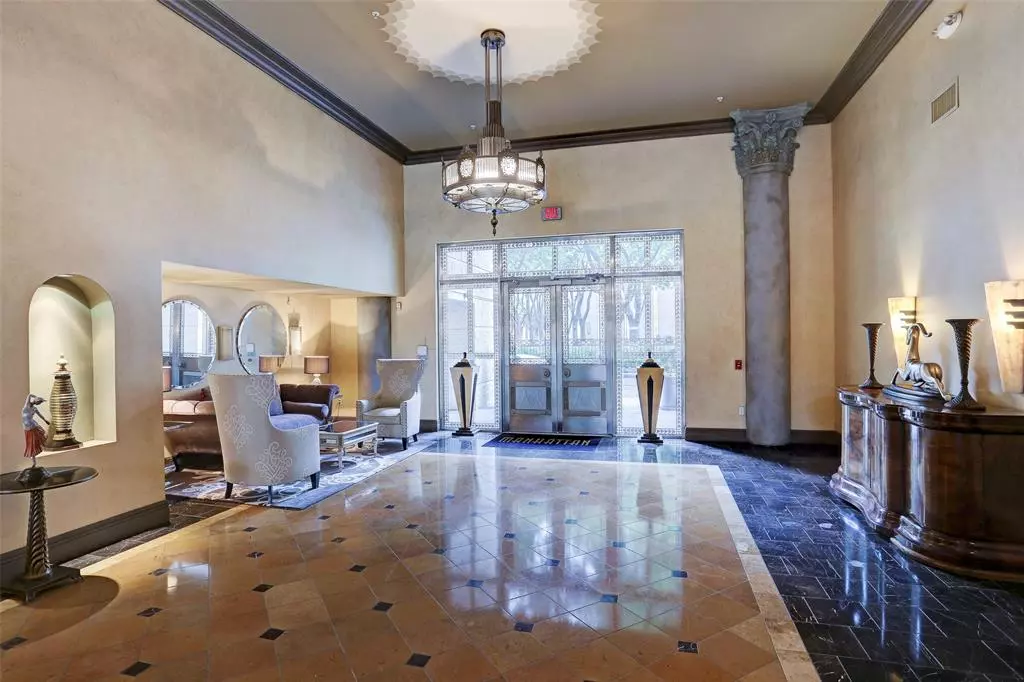$649,000
For more information regarding the value of a property, please contact us for a free consultation.
3030 Post Oak BLVD #809 Houston, TX 77056
2 Beds
2 Baths
2,640 SqFt
Key Details
Property Type Condo
Listing Status Sold
Purchase Type For Sale
Square Footage 2,640 sqft
Price per Sqft $240
Subdivision Manhattan
MLS Listing ID 87150249
Sold Date 09/17/24
Bedrooms 2
Full Baths 2
HOA Fees $900/mo
Year Built 2002
Annual Tax Amount $14,897
Tax Year 2022
Property Description
Eighth floor luxury Penthouse with the ability to have REAL WOOD burn in your very own fireplace. This two sided fireplace can certainly use gas logs, but that's up to you. With the cool weather finally upon us and holidays around the corner, what a Highrise luxury you'll have. Fantastic location to the Galleria and all the shopping and dining that affords. Exceptional unobstructed views looking over the pond to the downtown skyline. Wood floors up and down with exception to wet areas.
Location
State TX
County Harris
Area Galleria
Building/Complex Name MANHATTAN
Rooms
Bedroom Description 1 Bedroom Down - Not Primary BR,En-Suite Bath,Primary Bed - 2nd Floor,Sitting Area,Walk-In Closet
Other Rooms Family Room, Home Office/Study, Kitchen/Dining Combo, Loft
Master Bathroom Primary Bath: Double Sinks, Primary Bath: Jetted Tub, Primary Bath: Separate Shower, Secondary Bath(s): Shower Only, Vanity Area
Den/Bedroom Plus 2
Kitchen Breakfast Bar, Kitchen open to Family Room, Pantry, Pots/Pans Drawers
Interior
Interior Features Balcony, Brick Walls, Concrete Walls, Disabled Access, Open Ceiling, Refrigerator Included, Steel Beams, Window Coverings
Heating Central Electric
Cooling Central Electric
Flooring Tile, Wood
Fireplaces Number 1
Fireplaces Type Gas Connections, Gaslog Fireplace, Wood Burning Fireplace
Appliance Dryer Included, Full Size, Washer Included
Dryer Utilities 1
Exterior
Exterior Feature Balcony/Terrace, Party Room, Service Elevator, Spa, Storage, Trash Chute
Pool Gunite, In Ground, Salt Water
View East
Street Surface Concrete
Parking Type Additional Parking, Assigned Parking, Controlled Entrance
Total Parking Spaces 2
Private Pool No
Building
Building Description Concrete,Glass,Steel, Concierge,Fireplace/Fire pit,Lounge,Pet Run
Faces West
Builder Name Randall Davis
Structure Type Concrete,Glass,Steel
New Construction No
Schools
Elementary Schools School At St George Place
Middle Schools Tanglewood Middle School
High Schools Wisdom High School
School District 27 - Houston
Others
Pets Allowed With Restrictions
HOA Fee Include Building & Grounds,Cable TV,Concierge,Courtesy Patrol,Insurance Common Area,Intrusion Alarm System,Limited Access,On Site Guard,Recreational Facilities,Trash Removal,Water and Sewer
Senior Community No
Tax ID 122-373-000-0063
Ownership Full Ownership
Energy Description Digital Program Thermostat,Insulated/Low-E windows
Acceptable Financing Cash Sale, Conventional
Tax Rate 2.3453
Disclosures Sellers Disclosure
Listing Terms Cash Sale, Conventional
Financing Cash Sale,Conventional
Special Listing Condition Sellers Disclosure
Pets Description With Restrictions
Read Less
Want to know what your home might be worth? Contact us for a FREE valuation!

Our team is ready to help you sell your home for the highest possible price ASAP

Bought with Champions NextGen Real Estate

Nicholas Chambers
Global Real Estate Advisor & Territory Manager | License ID: 600030
GET MORE INFORMATION





