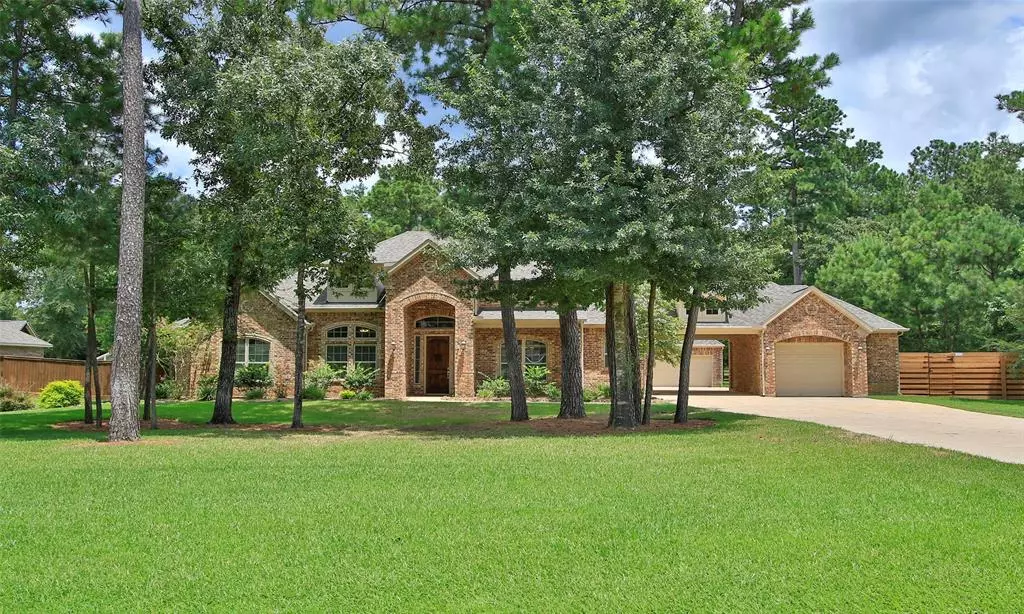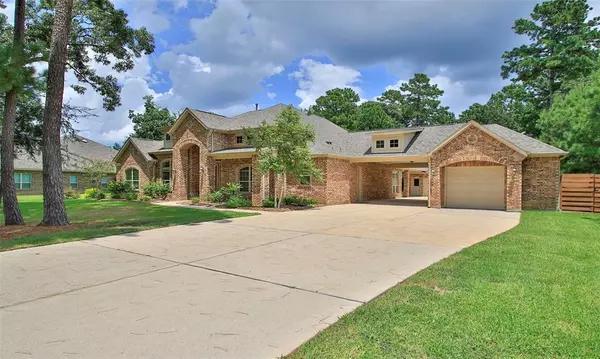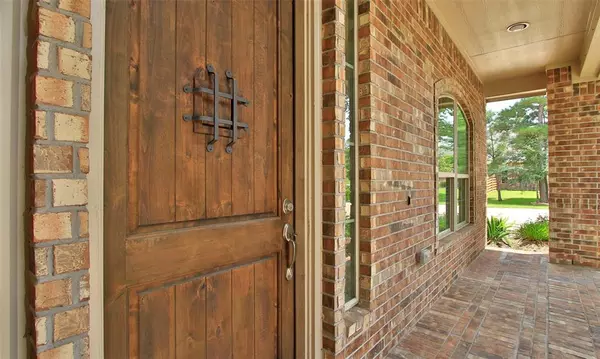$586,000
For more information regarding the value of a property, please contact us for a free consultation.
17572 Country Meadow Magnolia, TX 77355
3 Beds
2.1 Baths
2,922 SqFt
Key Details
Property Type Single Family Home
Listing Status Sold
Purchase Type For Sale
Square Footage 2,922 sqft
Price per Sqft $200
Subdivision Magnolia Ranch Estates
MLS Listing ID 33459841
Sold Date 09/16/24
Style Traditional
Bedrooms 3
Full Baths 2
Half Baths 1
HOA Fees $44/ann
HOA Y/N 1
Year Built 2018
Annual Tax Amount $9,322
Tax Year 2023
Lot Size 1.000 Acres
Acres 1.0
Property Description
This stunning Infinity Homes has 2,922 sqft of living space, and sits on a 1 ACRE lot. Featuring 3 bedrooms, 2 1/2 bathrooms, and a home office. There is a spacious dining room, the kitchen is higlighted by a large kitchen island, the living room has a gas log fireplace, and these spaces are seamlessly connected with the breakfast nook. This beautiful home has many windows allowing plenty of natural light during the day, and features granite countertops throughout. It also features wood-like tile floors in the main areas, and carpet in all bedrooms and tile in bathrooms. Washer, Dryer and Refrigerator stay! It has custom cabinets in living room, shed behind garage (10x21'10"), putting green in backyard, riverburches and pines added to backyard for privacy, shelving in laundry room and garage, fenced backyard, and an extended outdoor patio with tons of green space. Don't miss out on this exceptional property!
Location
State TX
County Montgomery
Area Magnolia/1488 West
Rooms
Bedroom Description All Bedrooms Down,En-Suite Bath,Walk-In Closet
Other Rooms Breakfast Room, Family Room, Formal Dining, Home Office/Study, Utility Room in House
Master Bathroom Half Bath, Primary Bath: Double Sinks, Primary Bath: Separate Shower, Secondary Bath(s): Double Sinks, Secondary Bath(s): Tub/Shower Combo, Vanity Area
Kitchen Breakfast Bar, Island w/o Cooktop, Kitchen open to Family Room, Pantry, Walk-in Pantry
Interior
Interior Features Crown Molding, Dryer Included, High Ceiling, Refrigerator Included, Washer Included
Heating Central Gas
Cooling Central Electric
Flooring Carpet, Tile
Fireplaces Number 1
Fireplaces Type Gaslog Fireplace
Exterior
Exterior Feature Artificial Turf, Back Yard, Back Yard Fenced, Covered Patio/Deck, Fully Fenced, Sprinkler System
Garage Detached Garage
Garage Spaces 3.0
Garage Description Double-Wide Driveway, Porte-Cochere
Roof Type Composition
Street Surface Concrete
Private Pool No
Building
Lot Description Subdivision Lot, Wooded
Faces West
Story 1
Foundation Slab
Lot Size Range 1/2 Up to 1 Acre
Sewer Septic Tank
Water Aerobic, Public Water
Structure Type Brick
New Construction No
Schools
Elementary Schools Nichols Sawmill Elementary School
Middle Schools Magnolia Junior High School
High Schools Magnolia West High School
School District 36 - Magnolia
Others
Senior Community No
Restrictions Deed Restrictions
Tax ID 7106-00-03900
Energy Description Attic Vents,Ceiling Fans,Digital Program Thermostat,Insulation - Blown Fiberglass,Other Energy Features
Tax Rate 1.5787
Disclosures Sellers Disclosure
Special Listing Condition Sellers Disclosure
Read Less
Want to know what your home might be worth? Contact us for a FREE valuation!

Our team is ready to help you sell your home for the highest possible price ASAP

Bought with Segue Real Estate Group

Nicholas Chambers
Global Real Estate Advisor & Territory Manager | License ID: 600030
GET MORE INFORMATION





