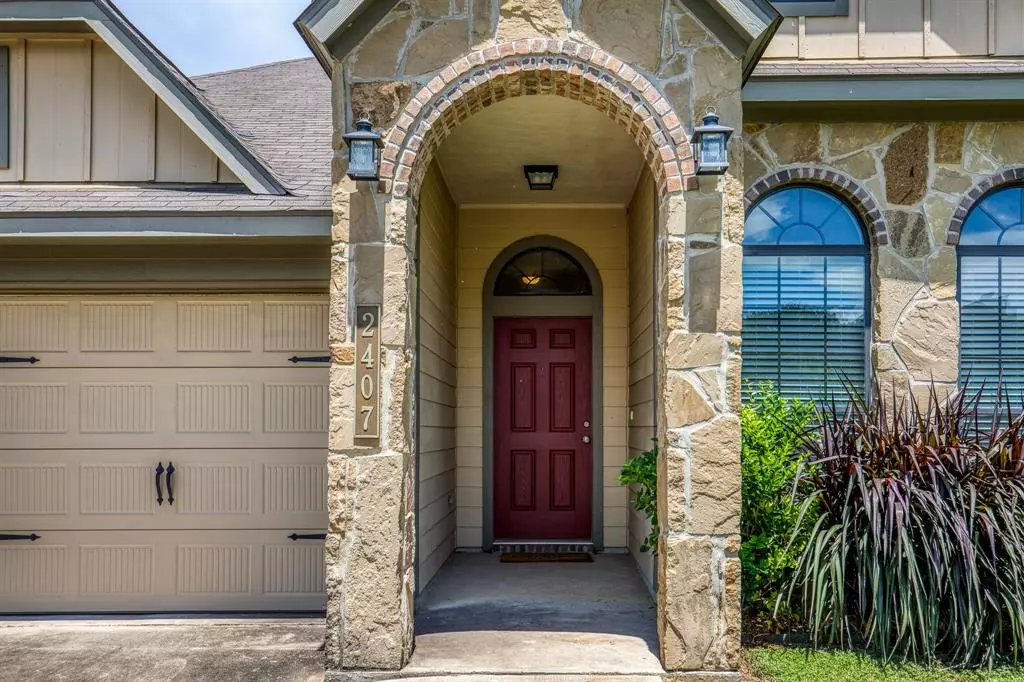$275,000
For more information regarding the value of a property, please contact us for a free consultation.
2407 Cheyenne DR Brenham, TX 77833
3 Beds
2 Baths
1,523 SqFt
Key Details
Property Type Single Family Home
Listing Status Sold
Purchase Type For Sale
Square Footage 1,523 sqft
Price per Sqft $183
Subdivision Village At Aaron Canyon Cove
MLS Listing ID 66366555
Sold Date 09/16/24
Style Traditional
Bedrooms 3
Full Baths 2
Year Built 2011
Annual Tax Amount $4,132
Tax Year 2023
Lot Size 7,015 Sqft
Acres 0.161
Property Description
Beautifully maintained 3 bed, 2 bath home, move-in ready. Nestled in a quiet cul-de-sac, minutes from Brenham schools, restaurants, and shopping. As you step through the inviting stone columns, you’ll notice the open-concept design that makes this home feel spacious and cozy. The kitchen is a standout with its granite countertops, large pantry, ample cabinets, and a convenient island that opens to the living and dining areas. The master suite is roomy with high ceilings and a large walk-in closet. The master bathroom features granite countertops, dual sinks, a walk-in shower, and a generous tub. On the other side of the house, you’ll find two more bedrooms, each with their own walk-in closets, and a full bathroom between them.
The backyard is perfect for evening relaxation, thanks to the east-facing orientation that provides plenty of shade. It’s fully fenced for privacy. New flooring has been installed throughout. Refrigerator, washer, and dryer are included.
Location
State TX
County Washington
Rooms
Bedroom Description En-Suite Bath,Split Plan,Walk-In Closet
Other Rooms 1 Living Area, Breakfast Room, Utility Room in House
Kitchen Island w/o Cooktop, Kitchen open to Family Room, Pantry
Interior
Interior Features Dryer Included, Refrigerator Included, Washer Included
Heating Central Gas
Cooling Central Electric
Flooring Carpet, Laminate
Fireplaces Number 1
Exterior
Garage Attached Garage
Garage Spaces 2.0
Roof Type Composition
Private Pool No
Building
Lot Description Subdivision Lot
Story 1
Foundation Slab
Lot Size Range 0 Up To 1/4 Acre
Sewer Public Sewer
Water Public Water
Structure Type Cement Board,Stone
New Construction No
Schools
Elementary Schools Bisd Draw
Middle Schools Brenham Junior High School
High Schools Brenham High School
School District 137 - Brenham
Others
Senior Community No
Restrictions Deed Restrictions
Tax ID R63154
Ownership Full Ownership
Acceptable Financing Cash Sale, Conventional, FHA
Tax Rate 1.648
Disclosures Sellers Disclosure
Listing Terms Cash Sale, Conventional, FHA
Financing Cash Sale,Conventional,FHA
Special Listing Condition Sellers Disclosure
Read Less
Want to know what your home might be worth? Contact us for a FREE valuation!

Our team is ready to help you sell your home for the highest possible price ASAP

Bought with Corcoran Genesis

Nicholas Chambers
Global Real Estate Advisor & Territory Manager | License ID: 600030
GET MORE INFORMATION





