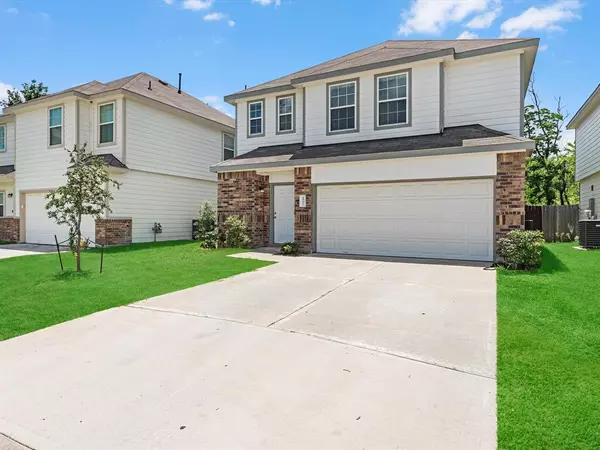$250,000
For more information regarding the value of a property, please contact us for a free consultation.
18655 Barwon river CT Katy, TX 77449
3 Beds
2.1 Baths
1,796 SqFt
Key Details
Property Type Single Family Home
Listing Status Sold
Purchase Type For Sale
Square Footage 1,796 sqft
Price per Sqft $139
Subdivision Adelaide
MLS Listing ID 78882189
Sold Date 09/18/24
Style Traditional
Bedrooms 3
Full Baths 2
Half Baths 1
HOA Fees $41/ann
HOA Y/N 1
Year Built 2021
Lot Size 2,756 Sqft
Property Description
*****is gone ! NO MORE SHOWINGS ! Welcome home This 3 bedroom, 2.5 bathroom home sits on a cul de sac lot just feet away from a splash pad for the kids! As you enter the home, you are welcomed by a spacious open floor plan with tons of natural light! This home has a beautiful patio for your quiet nights, no back neighbors, and includes beautiful vinyl plank flooring in the Family Room, Kitchen, Laundry Room, and all bathrooms! The primary bathroom includes a separate tub & shower! This home also has carpet upstairs and in all the bedrooms, Energy energy-saving HVAC system, and lots of cabinets and counter space! Also, vinyl double-pane insulated low E windows are included! This home is low maintenance and another playground is just within walking distance!. refrigerator included .
Location
State TX
County Harris
Area Bear Creek South
Rooms
Bedroom Description All Bedrooms Up,En-Suite Bath,Primary Bed - 2nd Floor
Other Rooms 1 Living Area, Kitchen/Dining Combo, Living Area - 1st Floor, Utility Room in House
Master Bathroom Half Bath, Primary Bath: Separate Shower, Primary Bath: Tub/Shower Combo, Secondary Bath(s): Double Sinks, Secondary Bath(s): Tub/Shower Combo
Den/Bedroom Plus 3
Kitchen Breakfast Bar, Kitchen open to Family Room, Pantry, Walk-in Pantry
Interior
Heating Central Gas
Cooling Central Gas, Zoned
Flooring Carpet, Laminate
Exterior
Garage Attached Garage
Garage Spaces 2.0
Garage Description Single-Wide Driveway
Roof Type Composition
Private Pool No
Building
Lot Description Cul-De-Sac
Story 2
Foundation Slab
Lot Size Range 0 Up To 1/4 Acre
Builder Name legend homes
Sewer Public Sewer
Water Public Water
Structure Type Brick,Cement Board
New Construction No
Schools
Elementary Schools Sheridan Elementary School (Cypress-Fairbanks)
Middle Schools Watkins Middle School
High Schools Cypress Lakes High School
School District 13 - Cypress-Fairbanks
Others
HOA Fee Include Grounds,Recreational Facilities
Senior Community No
Restrictions Deed Restrictions
Tax ID 141-315-004-0008
Energy Description Insulation - Blown Cellulose
Acceptable Financing Cash Sale, Conventional, FHA, Investor
Disclosures Exclusions
Green/Energy Cert Energy Star Qualified Home
Listing Terms Cash Sale, Conventional, FHA, Investor
Financing Cash Sale,Conventional,FHA,Investor
Special Listing Condition Exclusions
Read Less
Want to know what your home might be worth? Contact us for a FREE valuation!

Our team is ready to help you sell your home for the highest possible price ASAP

Bought with B & W Realty Group LLC

Nicholas Chambers
Global Real Estate Advisor & Territory Manager | License ID: 600030
GET MORE INFORMATION





