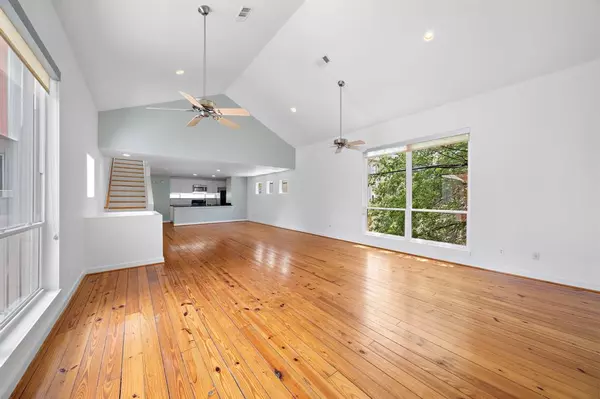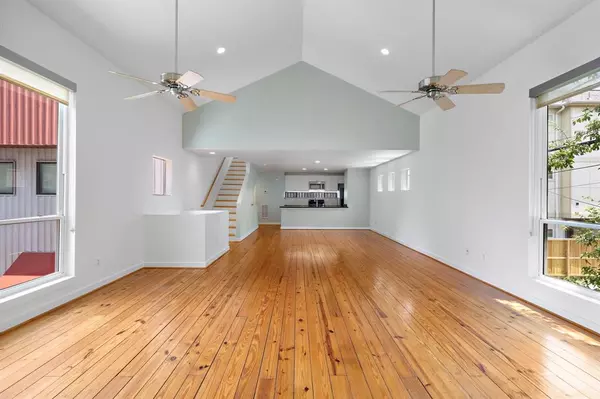$405,000
For more information regarding the value of a property, please contact us for a free consultation.
5123 Lillian ST Houston, TX 77007
2 Beds
2 Baths
1,844 SqFt
Key Details
Property Type Townhouse
Sub Type Townhouse
Listing Status Sold
Purchase Type For Sale
Square Footage 1,844 sqft
Price per Sqft $219
Subdivision Lillian Court Twnhms Amd 01
MLS Listing ID 18149502
Sold Date 09/19/24
Style Contemporary/Modern
Bedrooms 2
Full Baths 2
HOA Fees $20/ann
Year Built 2001
Annual Tax Amount $7,651
Tax Year 2023
Lot Size 1,539 Sqft
Property Description
Welcome to Rice Military! This 2 bedroom, 1 study, 2 bathroom contemporary Davis O'Leary 'Galvalume' metal-clad townhouse is nestled in a cozy nook at 5123 Lillian Street! Features include NO carpet, NEW interior paint throughout, REMODELED primary bathroom, HVAC (2022), downstairs floors polished, and much more!! Open concept living/dining/kitchen space offer natural light, soaring ceilings, windows galore! Kitchen includes stainless steel appliances, plenty of counter space/cabinets, gas cooktop and a view of the dining and living space. Primary bedroom is located on the third floor and offers a private oasis with its new flooring, tall ceilings and a remodeled ensuite bathroom complete with NEW walk-in shower/fixtures/toilet! Secondary bedroom, office/flex space, laundry, and full bathroom with new fixtures are all conveniently located downstairs! Just a short distance from Memorial Park, Downtown, I-10, Washington Avenue and the Heights!
Location
State TX
County Harris
Area Rice Military/Washington Corridor
Rooms
Bedroom Description En-Suite Bath,Primary Bed - 3rd Floor,Walk-In Closet
Other Rooms 1 Living Area, Kitchen/Dining Combo, Living Area - 2nd Floor, Living/Dining Combo, Utility Room in House
Master Bathroom Primary Bath: Double Sinks, Primary Bath: Shower Only, Secondary Bath(s): Tub/Shower Combo
Den/Bedroom Plus 3
Kitchen Breakfast Bar, Pantry
Interior
Interior Features Fire/Smoke Alarm, High Ceiling, Refrigerator Included
Heating Central Gas
Cooling Central Electric
Flooring Concrete, Tile, Wood
Appliance Refrigerator
Dryer Utilities 1
Laundry Utility Rm in House
Exterior
Garage Attached Garage
Garage Spaces 2.0
Roof Type Metal
Street Surface Asphalt,Concrete
Private Pool No
Building
Faces North
Story 3
Entry Level Levels 1, 2 and 3
Foundation Slab
Sewer Public Sewer
Water Public Water
Structure Type Aluminum
New Construction No
Schools
Elementary Schools Memorial Elementary School (Houston)
Middle Schools Hogg Middle School (Houston)
High Schools Lamar High School (Houston)
School District 27 - Houston
Others
HOA Fee Include Grounds
Senior Community No
Tax ID 121-387-001-0004
Ownership Full Ownership
Energy Description Ceiling Fans,Digital Program Thermostat
Acceptable Financing Cash Sale, Conventional, Investor
Tax Rate 2.0148
Disclosures Sellers Disclosure
Listing Terms Cash Sale, Conventional, Investor
Financing Cash Sale,Conventional,Investor
Special Listing Condition Sellers Disclosure
Read Less
Want to know what your home might be worth? Contact us for a FREE valuation!

Our team is ready to help you sell your home for the highest possible price ASAP

Bought with Coldwell Banker Realty - Memorial Office

Nicholas Chambers
Global Real Estate Advisor & Territory Manager | License ID: 600030
GET MORE INFORMATION





