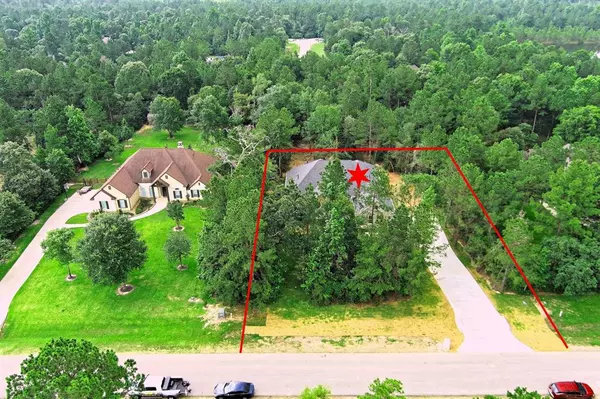$858,777
For more information regarding the value of a property, please contact us for a free consultation.
26121 Enzos WAY Montgomery, TX 77316
4 Beds
4.1 Baths
3,833 SqFt
Key Details
Property Type Single Family Home
Listing Status Sold
Purchase Type For Sale
Square Footage 3,833 sqft
Price per Sqft $223
Subdivision Crown Ranch 01
MLS Listing ID 66323607
Sold Date 09/12/24
Style Traditional
Bedrooms 4
Full Baths 4
Half Baths 1
HOA Fees $120/ann
HOA Y/N 1
Year Built 2024
Annual Tax Amount $1,927
Tax Year 2023
Lot Size 1.250 Acres
Acres 1.25
Property Description
SOLID CORE 8' DOORS, TALL BASEBOARDS, BUILT-IN OUTDOOR KITCHEN, MASSIVE STAINED CEDAR BEAMS, LUXURY COUNTRY LIVING! ALMOST 4000 SQ FT ON 1.25 ACRES WITH 20 FT ARCH CEILING, THIS HOME FEATURES A PLACE OF CLOSE-KNIT COMMUNITY AND A PRIVATE RETREAT. SEVERAL AMENITIES SUCH AS PUBLIC POOL, SPLASH-PAD, MASSIVE PLAYGROUND, TENNIS COURT AND SAND VOLLYBALL. HIKING AS WELL AS EXTENSIVE BIKING NATURE TRAILS ON ROLLING HILLS ARE ALSO PART OF THE PACKAGE. BLUEJACK GOLF COURSE CLOSE BY. NO MUD TAX AND LOW TAX RATE MAKE THIS HOME A ONE OF A KIND. OPPURTUNITIES HERE ARE ENDLESS CALL TO SCHEDUEL A SHOWING TODAY! (WINE COOLER INCLUDED WITH THE HOME!!!)
Location
State TX
County Montgomery
Area Magnolia/1488 West
Rooms
Bedroom Description 1 Bedroom Up,All Bedrooms Down,En-Suite Bath,Primary Bed - 1st Floor,Split Plan,Walk-In Closet
Other Rooms 1 Living Area, Breakfast Room, Family Room, Formal Dining, Gameroom Up, Guest Suite, Home Office/Study, Kitchen/Dining Combo, Living Area - 1st Floor, Living/Dining Combo, Utility Room in House
Master Bathroom Full Secondary Bathroom Down, Half Bath, Primary Bath: Double Sinks, Primary Bath: Separate Shower, Primary Bath: Soaking Tub, Secondary Bath(s): Double Sinks, Secondary Bath(s): Tub/Shower Combo
Den/Bedroom Plus 6
Kitchen Butler Pantry, Instant Hot Water, Island w/o Cooktop, Kitchen open to Family Room, Pantry, Pots/Pans Drawers, Soft Closing Cabinets, Soft Closing Drawers, Under Cabinet Lighting, Walk-in Pantry
Interior
Interior Features Crown Molding, Fire/Smoke Alarm, Formal Entry/Foyer, High Ceiling, Split Level, Window Coverings
Heating Propane
Cooling Central Electric
Flooring Carpet, Tile
Fireplaces Number 1
Fireplaces Type Gaslog Fireplace
Exterior
Exterior Feature Back Yard, Controlled Subdivision Access, Covered Patio/Deck, Not Fenced, Outdoor Kitchen, Patio/Deck, Porch, Side Yard, Sprinkler System, Subdivision Tennis Court
Garage Attached Garage
Garage Spaces 2.0
Garage Description Auto Garage Door Opener
Roof Type Composition
Street Surface Asphalt
Private Pool No
Building
Lot Description Cleared, Other, Subdivision Lot, Wooded
Story 1.5
Foundation Slab
Lot Size Range 1 Up to 2 Acres
Builder Name JTOWNSEND HOMES
Sewer Septic Tank
Water Aerobic
Structure Type Brick,Cement Board,Other,Stone,Wood
New Construction Yes
Schools
Elementary Schools Magnolia Elementary School (Magnolia)
Middle Schools Magnolia Junior High School
High Schools Magnolia West High School
School District 36 - Magnolia
Others
HOA Fee Include Grounds,Limited Access Gates,Recreational Facilities
Senior Community No
Restrictions Deed Restrictions
Tax ID 3574-00-04800
Ownership Full Ownership
Energy Description Attic Vents,Ceiling Fans,Digital Program Thermostat,High-Efficiency HVAC,Insulated Doors,Insulation - Blown Cellulose,Insulation - Spray-Foam,Radiant Attic Barrier,Tankless/On-Demand H2O Heater
Acceptable Financing Cash Sale, Conventional, FHA, VA
Tax Rate 1.5787
Disclosures No Disclosures, Other Disclosures, Owner/Agent
Listing Terms Cash Sale, Conventional, FHA, VA
Financing Cash Sale,Conventional,FHA,VA
Special Listing Condition No Disclosures, Other Disclosures, Owner/Agent
Read Less
Want to know what your home might be worth? Contact us for a FREE valuation!

Our team is ready to help you sell your home for the highest possible price ASAP

Bought with Walzel Properties - Spring

Nicholas Chambers
Global Real Estate Advisor & Territory Manager | License ID: 600030
GET MORE INFORMATION





