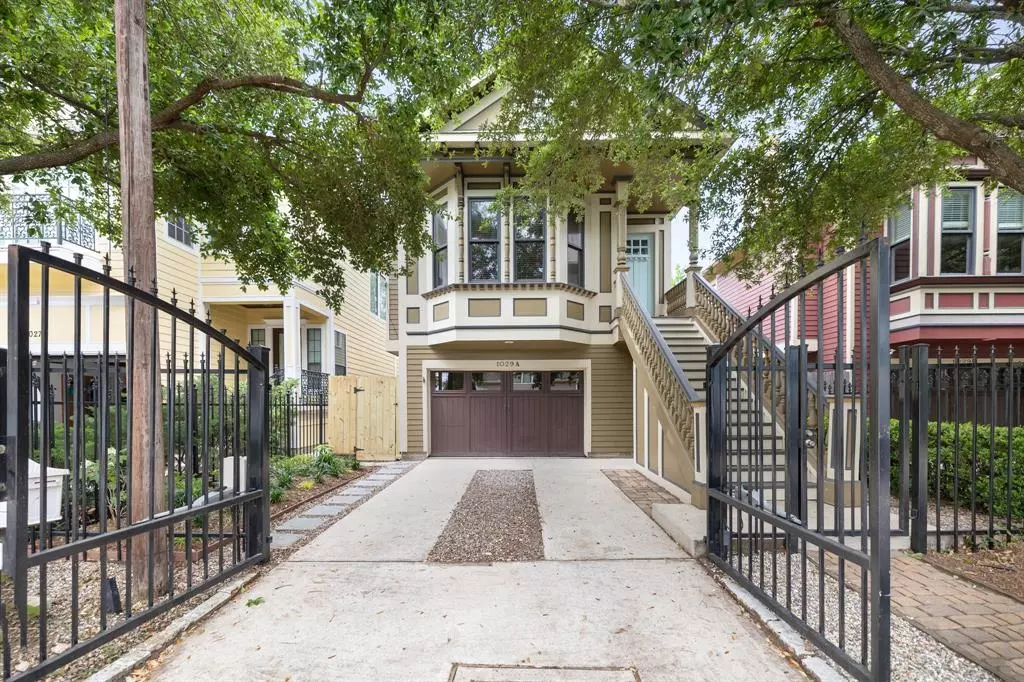$775,000
For more information regarding the value of a property, please contact us for a free consultation.
1029 Herkimer ST #A Houston, TX 77008
3 Beds
2.1 Baths
2,479 SqFt
Key Details
Property Type Single Family Home
Listing Status Sold
Purchase Type For Sale
Square Footage 2,479 sqft
Price per Sqft $307
Subdivision Houston Heights Pt Rep
MLS Listing ID 90429839
Sold Date 09/20/24
Style Other Style
Bedrooms 3
Full Baths 2
Half Baths 1
Year Built 2005
Annual Tax Amount $15,545
Tax Year 2023
Lot Size 4,000 Sqft
Acres 0.0918
Property Description
Don't miss this incredible New Orleans style 3 bedroom, 2.5 bath in the Historic Heights. This home sits only 1 block from the heights hike and bike trail that grants you access to the MKT market and everything else the heights has to offer. The second floor living boasts hardwood floors throughout with the kitchen overlooking the dining area - stainless steel appliances, large island, and tons of cabinet space. Off the dining area is the living room with wood burning fireplace and tall bay windows which allow for an abundance of natural light. Downstairs are the guest bedrooms with Jack and Jill bathroom, an additional space for an office or 4th bedroom, and access to the 4 car garage perfect for your hobbies or workout area. Out back is a large paver patio and garden area perfect for BBQs or a future pool. The washer, dryer, refrigerator stay, and with fresh paint throughout, this house is completely move-in ready.
Location
State TX
County Harris
Area Heights/Greater Heights
Rooms
Bedroom Description 1 Bedroom Up,2 Bedrooms Down,En-Suite Bath,Primary Bed - 2nd Floor,Walk-In Closet
Other Rooms Formal Living, Home Office/Study, Kitchen/Dining Combo, Living Area - 2nd Floor, Utility Room in House
Master Bathroom Full Secondary Bathroom Down, Primary Bath: Double Sinks, Primary Bath: Jetted Tub, Primary Bath: Separate Shower
Den/Bedroom Plus 4
Kitchen Breakfast Bar, Island w/ Cooktop, Kitchen open to Family Room
Interior
Interior Features Dryer Included, Fire/Smoke Alarm, High Ceiling, Refrigerator Included, Washer Included
Heating Central Gas
Cooling Central Electric
Flooring Concrete, Wood
Fireplaces Number 1
Fireplaces Type Gas Connections, Wood Burning Fireplace
Exterior
Exterior Feature Back Yard Fenced, Fully Fenced, Patio/Deck
Garage Attached Garage, Oversized Garage
Garage Spaces 4.0
Garage Description Auto Driveway Gate, Auto Garage Door Opener
Roof Type Composition
Accessibility Driveway Gate
Private Pool No
Building
Lot Description Other
Faces East
Story 2
Foundation Slab on Builders Pier
Lot Size Range 0 Up To 1/4 Acre
Sewer Public Sewer
Water Public Water
Structure Type Cement Board,Wood
New Construction No
Schools
Elementary Schools Love Elementary School
Middle Schools Hogg Middle School (Houston)
High Schools Heights High School
School District 27 - Houston
Others
Senior Community No
Restrictions Unknown
Tax ID 020-205-000-0055
Ownership Full Ownership
Energy Description Ceiling Fans,Insulated Doors,Insulated/Low-E windows,Insulation - Blown Fiberglass
Acceptable Financing Cash Sale, Conventional, FHA, VA
Tax Rate 2.0148
Disclosures Sellers Disclosure
Listing Terms Cash Sale, Conventional, FHA, VA
Financing Cash Sale,Conventional,FHA,VA
Special Listing Condition Sellers Disclosure
Read Less
Want to know what your home might be worth? Contact us for a FREE valuation!

Our team is ready to help you sell your home for the highest possible price ASAP

Bought with Greenwood King Properties - Kirby Office

Nicholas Chambers
Global Real Estate Advisor & Territory Manager | License ID: 600030
GET MORE INFORMATION





