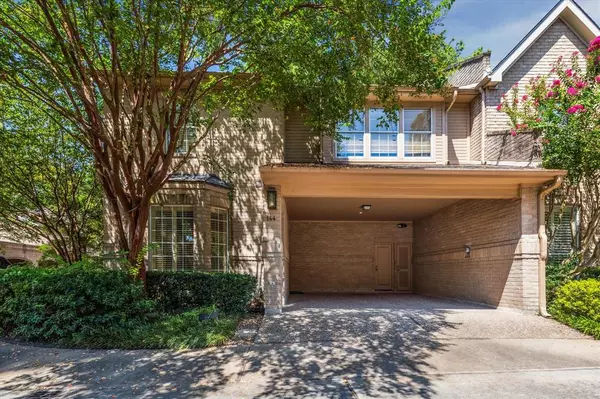$749,999
For more information regarding the value of a property, please contact us for a free consultation.
201 Vanderpool LN #144 Houston, TX 77024
3 Beds
2.1 Baths
3,696 SqFt
Key Details
Property Type Townhouse
Sub Type Townhouse
Listing Status Sold
Purchase Type For Sale
Square Footage 3,696 sqft
Price per Sqft $202
Subdivision Woodstone Sec 03
MLS Listing ID 34975462
Sold Date 09/24/24
Style Traditional
Bedrooms 3
Full Baths 2
Half Baths 1
HOA Fees $458/ann
Year Built 1991
Annual Tax Amount $14,215
Tax Year 2023
Lot Size 2,743 Sqft
Property Description
Beautiful Vanderpool home nestled in the heart of the woods of Memorial within a 24-hour guard gated community. Premium corner lot with impressive, elegant facade and front entrance. Kitchen features Quartzite countertops and Thermador stainless steel appliances plus a plethora of storage and cabinetry and countertop space. Cozy breakfast nook within the Kitchen area. Separate Formal Dining, Study and comfortable Living Room...all with access to an oversized, very private walled Patio. Primary Suite is upstairs with a private veranda and a huge spa Bath including multiple closets, tub, shower and dual vanities. Secondary Bedrooms, Baths and Laundry Room also on second level. The third floor is a climatized, sheet-rocked Storage Room which can easily be used as a Bedroom. Elevator access to all three floors. Two-car open concept carport with storage closet and additional parking pad. 3 guest parking spots nearby! Community offers amenities of a pool and clubhouse. Premier SBISD schools
Location
State TX
County Harris
Area Memorial West
Rooms
Den/Bedroom Plus 4
Interior
Interior Features 2 Staircases, Balcony, Crown Molding, Elevator, High Ceiling
Heating Central Electric
Cooling Central Electric
Fireplaces Number 1
Laundry Utility Rm in House
Exterior
Exterior Feature Balcony, Clubhouse, Controlled Access, Partially Fenced, Patio/Deck, Private Driveway, Storage
Carport Spaces 2
Roof Type Composition
Private Pool No
Building
Story 2
Unit Location On Corner,Wooded
Entry Level All Levels
Foundation Slab
Sewer Public Sewer
Water Public Water
Structure Type Brick,Wood
New Construction No
Schools
Elementary Schools Frostwood Elementary School
Middle Schools Memorial Middle School (Spring Branch)
High Schools Memorial High School (Spring Branch)
School District 49 - Spring Branch
Others
HOA Fee Include Clubhouse,Grounds,On Site Guard,Recreational Facilities,Trash Removal
Senior Community No
Tax ID 104-394-000-0144
Tax Rate 2.1332
Disclosures Sellers Disclosure
Special Listing Condition Sellers Disclosure
Read Less
Want to know what your home might be worth? Contact us for a FREE valuation!

Our team is ready to help you sell your home for the highest possible price ASAP

Bought with ST Realty

Nicholas Chambers
Global Real Estate Advisor & Territory Manager | License ID: 600030
GET MORE INFORMATION





