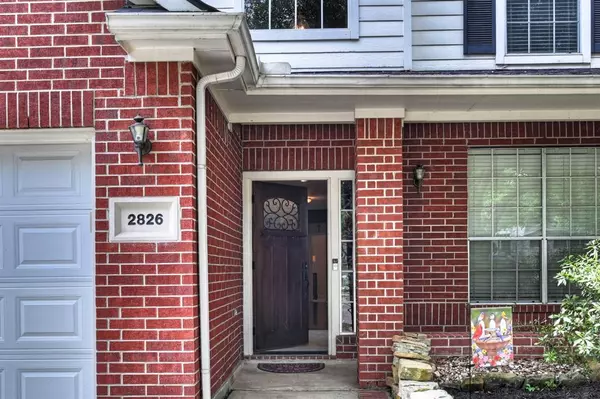$379,900
For more information regarding the value of a property, please contact us for a free consultation.
2826 Cottonwood Walk CT Spring, TX 77388
4 Beds
2.1 Baths
2,915 SqFt
Key Details
Property Type Single Family Home
Listing Status Sold
Purchase Type For Sale
Square Footage 2,915 sqft
Price per Sqft $126
Subdivision Devonshire Woods Sec 05
MLS Listing ID 91799612
Sold Date 09/23/24
Style Traditional
Bedrooms 4
Full Baths 2
Half Baths 1
HOA Fees $41/ann
HOA Y/N 1
Year Built 1999
Annual Tax Amount $7,922
Tax Year 2023
Lot Size 0.306 Acres
Acres 0.306
Property Description
Nestled among the trees of a peaceful cul-de-sac, this charming two-story home boasts 4 bedrooms, including a spacious primary suite with a luxurious bath featuring a separate shower and whirlpool tub. The upgraded kitchen with granite countertops and stainless steel appliances is perfect for culinary enthusiasts, while the family room, living room, and formal dining room provide ample space for entertaining your guests. Enjoy casual meals at the eat-in kitchen or breakfast bar. The upstairs boasts a spacious game room, three large bedrooms, and a full bath. Outside, the oversized wooded lot offers privacy and space to roam, a covered patio for outdoor gatherings & auto sprinkler system. Situated in the award-winning Klein ISD and adjacent to the walking trail and neighborhood park. Convenience to I-45, the Hardy Toll Road, and Grand Parkway ease your commuting time. Just minutes away from shopping and dining. This well-maintained home with one owner epitomizes comfort and convenience.
Location
State TX
County Harris
Area Spring/Klein
Rooms
Bedroom Description En-Suite Bath,Primary Bed - 1st Floor,Walk-In Closet
Other Rooms Family Room, Formal Dining, Formal Living, Gameroom Up, Kitchen/Dining Combo
Master Bathroom Half Bath, Primary Bath: Double Sinks, Primary Bath: Jetted Tub, Primary Bath: Separate Shower, Vanity Area
Kitchen Breakfast Bar, Kitchen open to Family Room, Reverse Osmosis
Interior
Interior Features Fire/Smoke Alarm, Formal Entry/Foyer, High Ceiling, Water Softener - Owned, Window Coverings
Heating Central Gas
Cooling Central Electric
Flooring Carpet, Engineered Wood, Tile
Fireplaces Number 1
Fireplaces Type Gas Connections, Wood Burning Fireplace
Exterior
Exterior Feature Back Green Space, Back Yard, Back Yard Fenced, Covered Patio/Deck, Partially Fenced, Patio/Deck, Porch, Side Yard, Sprinkler System, Subdivision Tennis Court
Garage Attached Garage
Garage Spaces 2.0
Roof Type Composition
Street Surface Concrete,Curbs,Gutters
Private Pool No
Building
Lot Description Cul-De-Sac
Faces North
Story 2
Foundation Slab
Lot Size Range 1/4 Up to 1/2 Acre
Water Water District
Structure Type Brick,Cement Board
New Construction No
Schools
Elementary Schools Lemm Elementary School
Middle Schools Strack Intermediate School
High Schools Klein Collins High School
School District 32 - Klein
Others
Senior Community No
Restrictions Build Line Restricted,Deed Restrictions
Tax ID 119-667-001-0003
Energy Description Ceiling Fans,Digital Program Thermostat,High-Efficiency HVAC,Insulation - Blown Fiberglass
Acceptable Financing Cash Sale, Conventional, Owner Financing
Tax Rate 2.1445
Disclosures Mud, Sellers Disclosure
Listing Terms Cash Sale, Conventional, Owner Financing
Financing Cash Sale,Conventional,Owner Financing
Special Listing Condition Mud, Sellers Disclosure
Read Less
Want to know what your home might be worth? Contact us for a FREE valuation!

Our team is ready to help you sell your home for the highest possible price ASAP

Bought with Lucky Money Real Estate

Nicholas Chambers
Global Real Estate Advisor & Territory Manager | License ID: 600030
GET MORE INFORMATION





