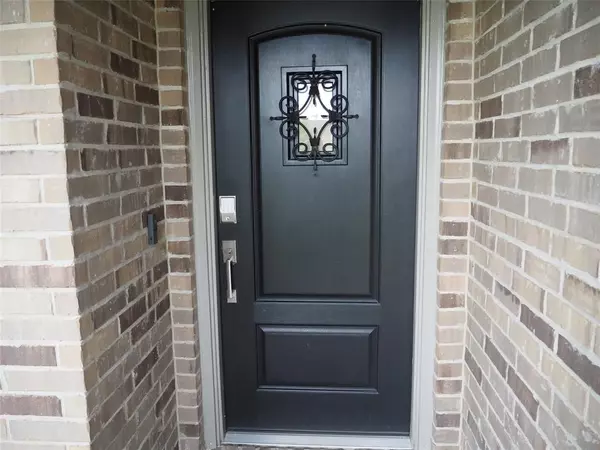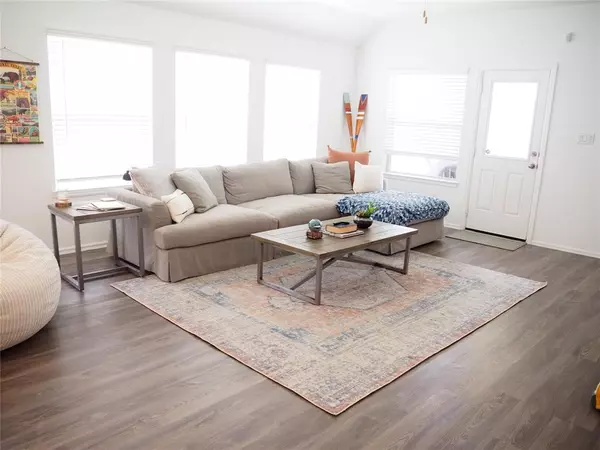$288,000
For more information regarding the value of a property, please contact us for a free consultation.
421 Ridgewood Terrace DR La Marque, TX 77568
4 Beds
2 Baths
1,941 SqFt
Key Details
Property Type Single Family Home
Listing Status Sold
Purchase Type For Sale
Square Footage 1,941 sqft
Price per Sqft $146
Subdivision Delaney Cove Sec 11
MLS Listing ID 93686120
Sold Date 09/24/24
Style Ranch
Bedrooms 4
Full Baths 2
HOA Fees $52/ann
HOA Y/N 1
Year Built 2021
Annual Tax Amount $7,661
Tax Year 2023
Lot Size 7,267 Sqft
Acres 0.1668
Property Description
Don't miss this impeccable, better than brand new, 4/2+ home Just Listed in Delaney Cove! So many upgrades added and barely lived in, fabulous floorplan! Great street appeal starting with quaint front porch, unique mission style door and beautiful landscaping. As you enter you will love the engineered wood floors, large dining area or flex room with accent wains coating and view to front. The kitchen is gorgeous with tons of slate grey cabinets, large island with single farmhouse sink, stainless steel appliances and neutral granite countertops overlooking the enormous family room. Tons of natural light and great entertaining area leading to back patio, private yard and new hot tub! The master suite is secluded in rear with wonderful bath featuring double sinks, soaking tub and stand alone shower. A wonderful Jack and Jill bath seperates the other 3 bedrooms with 2 sink areas. All this +large pantry and inside utility room. This home is pure perfection and waiting for your family Now!
Location
State TX
County Galveston
Area La Marque
Rooms
Bedroom Description All Bedrooms Down,En-Suite Bath,Walk-In Closet
Other Rooms 1 Living Area, Kitchen/Dining Combo, Utility Room in House
Master Bathroom Primary Bath: Double Sinks, Primary Bath: Separate Shower, Primary Bath: Soaking Tub
Kitchen Breakfast Bar, Kitchen open to Family Room
Interior
Interior Features Alarm System - Owned, Fire/Smoke Alarm, High Ceiling, Spa/Hot Tub
Heating Central Gas
Cooling Central Electric
Flooring Engineered Wood
Exterior
Exterior Feature Back Yard Fenced, Covered Patio/Deck, Spa/Hot Tub
Parking Features Attached Garage
Garage Spaces 2.0
Garage Description Auto Garage Door Opener, Double-Wide Driveway
Roof Type Composition
Street Surface Concrete,Curbs
Private Pool No
Building
Lot Description Subdivision Lot
Faces North
Story 1
Foundation Slab
Lot Size Range 0 Up To 1/4 Acre
Builder Name Lennar
Sewer Public Sewer
Water Public Water
Structure Type Brick
New Construction No
Schools
Elementary Schools Hitchcock Primary/Stewart Elementary School
Middle Schools Crosby Middle School (Hitchcock)
High Schools Hitchcock High School
School District 26 - Hitchcock
Others
HOA Fee Include Grounds
Senior Community No
Restrictions Deed Restrictions
Tax ID 4564-0002-0009-000
Ownership Full Ownership
Energy Description Ceiling Fans,Digital Program Thermostat,High-Efficiency HVAC
Acceptable Financing Cash Sale, Conventional, FHA, VA
Tax Rate 2.8022
Disclosures Sellers Disclosure
Green/Energy Cert Energy Star Qualified Home
Listing Terms Cash Sale, Conventional, FHA, VA
Financing Cash Sale,Conventional,FHA,VA
Special Listing Condition Sellers Disclosure
Read Less
Want to know what your home might be worth? Contact us for a FREE valuation!

Our team is ready to help you sell your home for the highest possible price ASAP

Bought with Anchored Real Estate Group
Nicholas Chambers
Luxury Real Estate Advisor & Territory Manager | License ID: 600030
GET MORE INFORMATION





