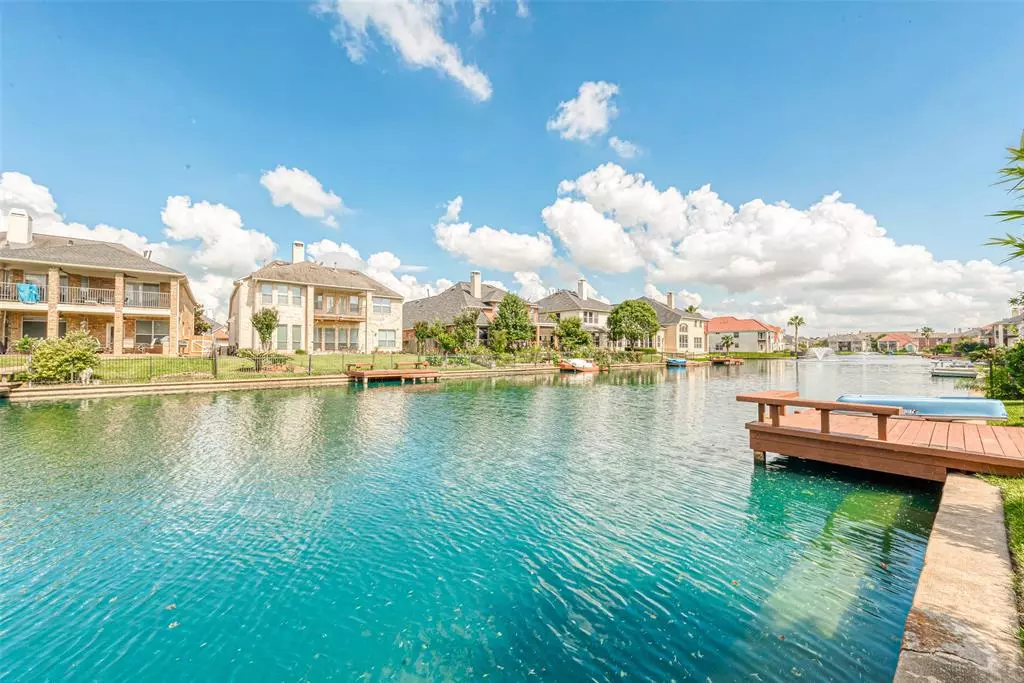$570,000
For more information regarding the value of a property, please contact us for a free consultation.
14318 Dunrobin WAY Sugar Land, TX 77498
4 Beds
3.1 Baths
3,181 SqFt
Key Details
Property Type Single Family Home
Listing Status Sold
Purchase Type For Sale
Square Footage 3,181 sqft
Price per Sqft $172
Subdivision Chelsea Harbour Sec 2
MLS Listing ID 60366180
Sold Date 09/25/24
Style Ranch
Bedrooms 4
Full Baths 3
Half Baths 1
HOA Fees $108/ann
HOA Y/N 1
Year Built 2005
Annual Tax Amount $9,185
Tax Year 2017
Lot Size 6,737 Sqft
Acres 0.1547
Property Description
Beautiful and affordable home on a lake with a boat ramp/dock clearance. As soon as you walk in the front door you will fall in love with the view in front of you. This home has it all with its high ceilings to covered patio and balcony, along with entrances from master bedroom, game room and breakfast room. The open concept is alive in this home for its future owners as well as ample space on both floors for entertaining family and friends. There are numerous updates to list, but here are some of them: All bathrooms including Master bathroom completely remodeled. Fireplace remodeled. Kitchen completely updated with new backsplash and countertops remodeled. Water softener installed and new AC in 2022 with updated damper system.
Its a home worth viewing for anyone wanting a nice view along with a spacious home !
Location
State TX
County Fort Bend
Area Sugar Land West
Rooms
Bedroom Description All Bedrooms Up,Primary Bed - 1st Floor
Other Rooms Breakfast Room, Family Room, Gameroom Up, Living Area - 1st Floor, Living/Dining Combo, Utility Room in House
Master Bathroom Bidet, Primary Bath: Double Sinks, Primary Bath: Separate Shower
Den/Bedroom Plus 4
Kitchen Kitchen open to Family Room
Interior
Interior Features Dryer Included, Washer Included
Heating Central Gas
Cooling Central Electric
Flooring Carpet, Engineered Wood, Tile, Wood
Fireplaces Number 1
Fireplaces Type Gaslog Fireplace
Exterior
Exterior Feature Balcony
Garage Attached Garage
Garage Spaces 2.0
Waterfront Description Lake View,Lakefront,Pier
Roof Type Composition
Street Surface Asphalt
Private Pool No
Building
Lot Description Subdivision Lot, Water View, Waterfront
Faces South
Story 2
Foundation Slab
Lot Size Range 0 Up To 1/4 Acre
Water Water District
Structure Type Brick,Wood
New Construction No
Schools
Elementary Schools Oyster Creek Elementary School
Middle Schools Garcia Middle School (Fort Bend)
High Schools Austin High School (Fort Bend)
School District 19 - Fort Bend
Others
HOA Fee Include Clubhouse
Senior Community No
Restrictions Deed Restrictions
Tax ID 2221-02-002-1230-907
Ownership Full Ownership
Acceptable Financing Cash Sale, Conventional, FHA, Investor
Tax Rate 2.629
Disclosures Mud, Sellers Disclosure
Listing Terms Cash Sale, Conventional, FHA, Investor
Financing Cash Sale,Conventional,FHA,Investor
Special Listing Condition Mud, Sellers Disclosure
Read Less
Want to know what your home might be worth? Contact us for a FREE valuation!

Our team is ready to help you sell your home for the highest possible price ASAP

Bought with LPT Realty, LLC

Nicholas Chambers
Global Real Estate Advisor & Territory Manager | License ID: 600030
GET MORE INFORMATION





