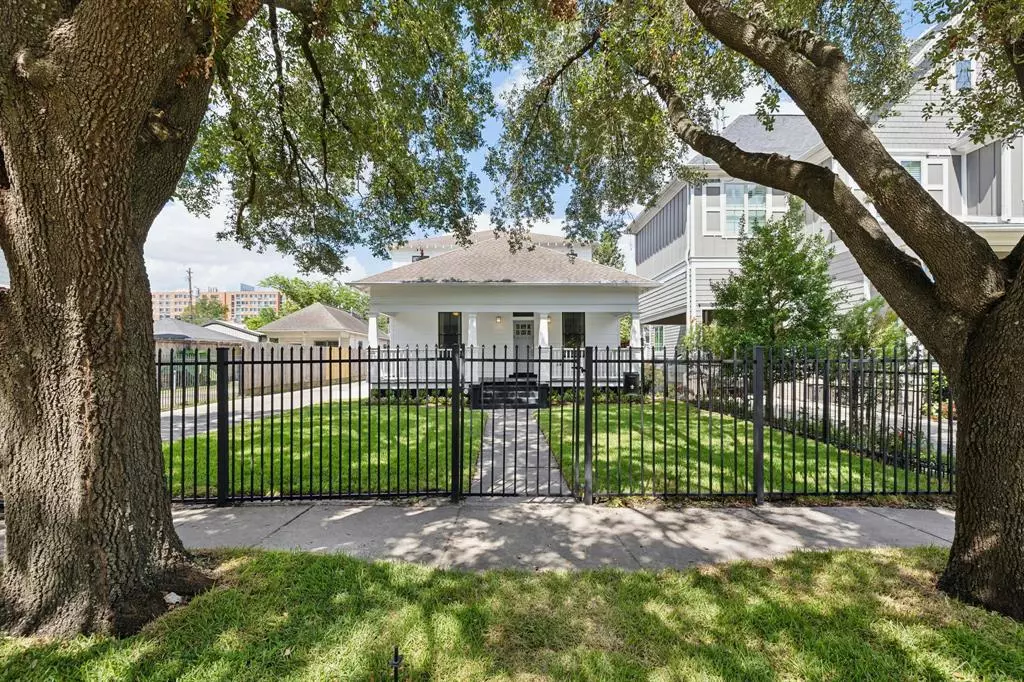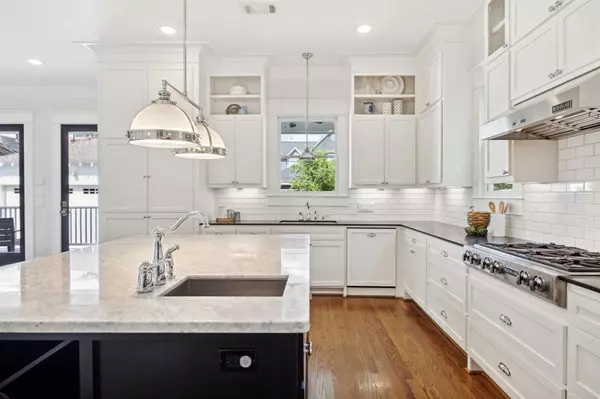$1,300,000
For more information regarding the value of a property, please contact us for a free consultation.
2015 Cortlandt ST Houston, TX 77008
3 Beds
2.1 Baths
2,902 SqFt
Key Details
Property Type Single Family Home
Listing Status Sold
Purchase Type For Sale
Square Footage 2,902 sqft
Price per Sqft $430
Subdivision Houston Heights
MLS Listing ID 85582843
Sold Date 09/27/24
Style Traditional
Bedrooms 3
Full Baths 2
Half Baths 1
Year Built 1930
Annual Tax Amount $14,628
Tax Year 2023
Lot Size 6,600 Sqft
Acres 0.1515
Property Description
Live your best Heights life in this exquisitely RENOVATED & EXPANDED home by renowned Modern Bungalow located in one of the best blocks in the Heights! This home on a 6,600 SF lot w/plenty of ROOM FOR A POOL is a rare find! Thoughtfully & timelessly designed open floor plan includes all the spaces for today’s lifestyle:two living spaces, dining room, laundry room, 3BR/2.5BA/FORMAL OFFICE. High ceilings, hardwood floors & abundant natural light throughout. Stunning chef's kitchen includes SS appliances, double oven, marble countertops, prep sink, floor to ceiling cabinets & expansive kitchen island!You'll appreciate the covered welcoming front porch (a Heights must-have), inviting front yard, spacious backyard, 2-car garage, covered back patio, extended private driveway w/automated driveway gate & fully fenced home, perfect for kids and pets!On one of the most coveted streets and prime Heights location close to Marmion Park, Heights Blvd jogging trail, and 19th & 20th shopping & dining!
Location
State TX
County Harris
Area Heights/Greater Heights
Rooms
Bedroom Description All Bedrooms Up,En-Suite Bath,Primary Bed - 2nd Floor,Walk-In Closet
Other Rooms Den, Family Room, Formal Dining, Formal Living, Home Office/Study, Living Area - 1st Floor, Utility Room in House
Master Bathroom Half Bath, Primary Bath: Double Sinks, Primary Bath: Separate Shower, Primary Bath: Soaking Tub, Secondary Bath(s): Tub/Shower Combo, Vanity Area
Kitchen Breakfast Bar, Kitchen open to Family Room, Second Sink, Soft Closing Cabinets, Soft Closing Drawers, Under Cabinet Lighting
Interior
Interior Features Dryer Included, High Ceiling, Refrigerator Included, Washer Included, Window Coverings
Heating Central Gas
Cooling Central Electric
Flooring Tile, Wood
Fireplaces Number 1
Fireplaces Type Gaslog Fireplace
Exterior
Exterior Feature Back Green Space, Back Yard, Back Yard Fenced, Covered Patio/Deck, Fully Fenced, Patio/Deck, Porch, Private Driveway, Sprinkler System
Garage Detached Garage
Garage Spaces 2.0
Garage Description Additional Parking, Auto Driveway Gate, Auto Garage Door Opener, Extra Driveway, Single-Wide Driveway
Roof Type Composition
Private Pool No
Building
Lot Description Cleared, Subdivision Lot
Faces East
Story 2
Foundation Block & Beam
Lot Size Range 0 Up To 1/4 Acre
Builder Name Modern Bungalow
Sewer Public Sewer
Water Public Water
Structure Type Wood
New Construction No
Schools
Elementary Schools Field Elementary School
Middle Schools Hamilton Middle School (Houston)
High Schools Heights High School
School District 27 - Houston
Others
Senior Community No
Restrictions No Restrictions
Tax ID 020-066-000-0010
Ownership Full Ownership
Energy Description Ceiling Fans
Acceptable Financing Cash Sale, Conventional, VA
Tax Rate 2.0148
Disclosures Sellers Disclosure
Listing Terms Cash Sale, Conventional, VA
Financing Cash Sale,Conventional,VA
Special Listing Condition Sellers Disclosure
Read Less
Want to know what your home might be worth? Contact us for a FREE valuation!

Our team is ready to help you sell your home for the highest possible price ASAP

Bought with Leslie Lerner Properties

Nicholas Chambers
Global Real Estate Advisor & Territory Manager | License ID: 600030
GET MORE INFORMATION





