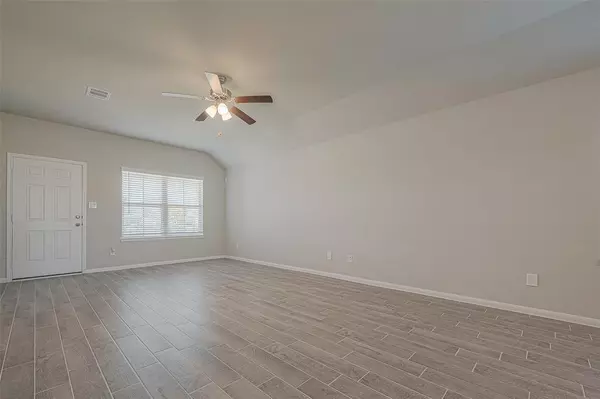$271,670
For more information regarding the value of a property, please contact us for a free consultation.
13104 Villa Sola DR Texas City, TX 77568
4 Beds
2 Baths
1,617 SqFt
Key Details
Property Type Single Family Home
Listing Status Sold
Purchase Type For Sale
Square Footage 1,617 sqft
Price per Sqft $168
Subdivision Lago Mar
MLS Listing ID 61339635
Sold Date 09/27/24
Style Traditional
Bedrooms 4
Full Baths 2
HOA Fees $119/ann
HOA Y/N 1
Year Built 2022
Tax Year 2023
Lot Size 10,797 Sqft
Property Description
I've got an amazing home listing for you! This beautiful 4 bedroom, 2 bath house has an open concept layout that's perfect for family gatherings and entertaining. The 6x24 vinyl plank flooring adds a modern touch throughout most of the home. The cordless faux blinds provide privacy and style. You'll love the convenience of the tankless water heater and the front gutters that help protect your home. The kitchen features a granite island, making it a great space for cooking and hosting. The master bedroom is spacious and includes a luxurious 5 ft shower. And the best part? There are no back neighbors, giving you extra privacy and tranquility. This home is part of a resort-style living community, with the world's largest crystal blue Lagoon, 2 swimming pools, and multiple lakes with trails for golf carts. It's truly a dream come true! Let's schedule a visit and see it for ourselves!
Location
State TX
County Galveston
Community Lago Mar
Area Texas City
Rooms
Bedroom Description All Bedrooms Down
Other Rooms Breakfast Room, Family Room, Kitchen/Dining Combo, Utility Room in House
Master Bathroom Primary Bath: Double Sinks, Primary Bath: Separate Shower
Den/Bedroom Plus 4
Kitchen Breakfast Bar, Kitchen open to Family Room, Pantry
Interior
Interior Features Fire/Smoke Alarm
Heating Central Gas
Cooling Central Electric
Flooring Carpet, Vinyl Plank
Exterior
Exterior Feature Back Yard, Back Yard Fenced, Covered Patio/Deck, Storm Shutters
Parking Features Attached Garage
Garage Spaces 2.0
Roof Type Composition
Street Surface Concrete
Private Pool No
Building
Lot Description Subdivision Lot
Faces East
Story 1
Foundation Slab
Lot Size Range 0 Up To 1/4 Acre
Builder Name Colina Homes
Sewer Public Sewer
Water Public Water
Structure Type Brick,Cement Board
New Construction Yes
Schools
Elementary Schools Lobit Elementary School
Middle Schools Lobit Middle School
High Schools Dickinson High School
School District 17 - Dickinson
Others
Senior Community No
Restrictions Deed Restrictions
Tax ID 4452-0301-0021-000
Energy Description Attic Vents,Ceiling Fans,Digital Program Thermostat,Energy Star/CFL/LED Lights,High-Efficiency HVAC,HVAC>13 SEER,Insulated/Low-E windows,Insulation - Batt,Insulation - Blown Cellulose
Acceptable Financing Cash Sale, Conventional, FHA, VA
Tax Rate 3.28
Disclosures Mud
Listing Terms Cash Sale, Conventional, FHA, VA
Financing Cash Sale,Conventional,FHA,VA
Special Listing Condition Mud
Read Less
Want to know what your home might be worth? Contact us for a FREE valuation!

Our team is ready to help you sell your home for the highest possible price ASAP

Bought with CB&A, Realtors
Nicholas Chambers
Luxury Real Estate Advisor & Territory Manager | License ID: 600030
GET MORE INFORMATION





