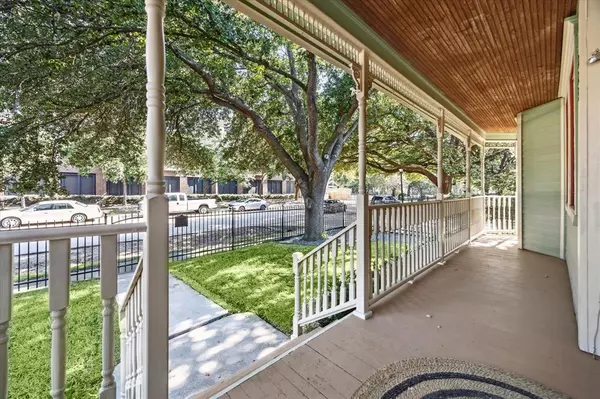$825,000
For more information regarding the value of a property, please contact us for a free consultation.
223 W 22nd ST Houston, TX 77008
3 Beds
2.1 Baths
2,244 SqFt
Key Details
Property Type Single Family Home
Listing Status Sold
Purchase Type For Sale
Square Footage 2,244 sqft
Price per Sqft $367
Subdivision Houston Heights
MLS Listing ID 8032610
Sold Date 09/30/24
Style Victorian
Bedrooms 3
Full Baths 2
Half Baths 1
HOA Fees $8/ann
HOA Y/N 1
Year Built 1998
Annual Tax Amount $11,255
Tax Year 2012
Lot Size 5,033 Sqft
Property Description
This exquisite Victorian home perfectly blends historic charm with modern luxury. The open-concept layout seamlessly transitions into a stunning outdoor oasis, creating a serene retreat in your own backyard. Inside, you’ll discover a gourmet chef’s kitchen equipped with high-end appliances, gleaming granite countertops, and a wine fridge. The outdoor area boasts a newly resurfaced pool, outdoor shower, a screened-in porch, and a delightful arbor with swings. Recent upgrades include a new roof, adding to the home’s appeal. Elegant plantation shutters provide a touch of sophistication and ensure privacy throughout. A cozy turret seating area offers the perfect spot for relaxation. With a great flow for entertaining and the luxury of easy access to local amenities, this home is ideal for those seeking a lavish lifestyle. This property offers a harmonious blend of timeless elegance and modern conveniences, making it a truly unique and luxurious haven.
Location
State TX
County Harris
Area Heights/Greater Heights
Rooms
Bedroom Description All Bedrooms Up
Other Rooms 1 Living Area, Breakfast Room, Living/Dining Combo, Utility Room in House
Master Bathroom Primary Bath: Double Sinks, Primary Bath: Jetted Tub, Primary Bath: Separate Shower
Interior
Interior Features Alarm System - Owned, Fire/Smoke Alarm, High Ceiling, Prewired for Alarm System, Refrigerator Included, Window Coverings
Heating Central Gas
Cooling Central Electric
Flooring Wood
Fireplaces Number 1
Fireplaces Type Gaslog Fireplace
Exterior
Exterior Feature Back Yard Fenced, Outdoor Kitchen, Patio/Deck, Porch
Garage Attached/Detached Garage
Garage Spaces 2.0
Pool Gunite, In Ground
Roof Type Composition
Street Surface Asphalt
Private Pool Yes
Building
Lot Description Subdivision Lot
Faces South
Story 2
Foundation Pier & Beam
Lot Size Range 0 Up To 1/4 Acre
Sewer Public Sewer
Water Public Water
Structure Type Cement Board
New Construction No
Schools
Elementary Schools Helms Elementary School
Middle Schools Hamilton Middle School (Houston)
High Schools Heights High School
School District 27 - Houston
Others
Senior Community No
Restrictions Historic Restrictions
Tax ID 118-602-002-0001
Ownership Full Ownership
Energy Description Ceiling Fans,Digital Program Thermostat,HVAC>13 SEER,North/South Exposure,Radiant Attic Barrier
Acceptable Financing Cash Sale, Conventional
Tax Rate 2.52922
Disclosures Sellers Disclosure
Listing Terms Cash Sale, Conventional
Financing Cash Sale,Conventional
Special Listing Condition Sellers Disclosure
Read Less
Want to know what your home might be worth? Contact us for a FREE valuation!

Our team is ready to help you sell your home for the highest possible price ASAP

Bought with Liz Coleman Realty

Nicholas Chambers
Global Real Estate Advisor & Territory Manager | License ID: 600030
GET MORE INFORMATION





