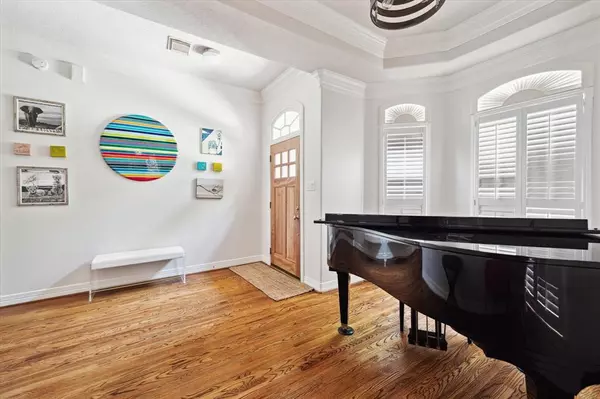$575,000
For more information regarding the value of a property, please contact us for a free consultation.
7526 Woodvine Place CT Houston, TX 77055
3 Beds
2.1 Baths
2,879 SqFt
Key Details
Property Type Townhouse
Sub Type Townhouse
Listing Status Sold
Purchase Type For Sale
Square Footage 2,879 sqft
Price per Sqft $199
Subdivision Woodvine Place
MLS Listing ID 69538082
Sold Date 09/30/24
Style Traditional
Bedrooms 3
Full Baths 2
Half Baths 1
HOA Fees $375/mo
Year Built 2000
Annual Tax Amount $13,540
Tax Year 2017
Lot Size 2,853 Sqft
Property Description
This two-story brick traditional townhome is located in a secured gated community in close-in Spring Branch. The almost 3k square foot home features first floor formal living and dining rooms, as well as family and breakfast rooms just off the open concept kitchen. The updated kitchen (2019) features quartz countertops, built-in microwave, 5-burner gas stove and modern fixtures. All bedrooms are located on the second story, with hardwood floors installed in 2020. The updated primary bath includes a large walk-in closet, dual vanity sinks with limestone countertops, separate soaking tub, and an expanded walk-in shower. The upstairs flex space is perfect for a game room or media room! A tankless water heater means you'll never wait for hot water. The low maintenance backyard is fitted with brick pavers and a turfed area for the pups. Home includes a natural gas, portable whole house generator so you're hurricane season ready. Zoned to Hunters Creek Elementary and Memorial High School.
Location
State TX
County Harris
Area Spring Branch
Rooms
Bedroom Description All Bedrooms Up,Primary Bed - 2nd Floor
Other Rooms Breakfast Room, Family Room, Formal Dining, Gameroom Up, Utility Room in House
Master Bathroom Primary Bath: Double Sinks, Primary Bath: Separate Shower, Primary Bath: Tub/Shower Combo
Den/Bedroom Plus 3
Interior
Interior Features Crown Molding, Fire/Smoke Alarm, Formal Entry/Foyer, High Ceiling, Refrigerator Included, Window Coverings
Heating Central Gas, Zoned
Cooling Central Electric, Zoned
Flooring Tile, Wood
Fireplaces Number 1
Fireplaces Type Gaslog Fireplace
Exterior
Exterior Feature Back Yard, Controlled Access, Patio/Deck
Garage Attached Garage
Garage Spaces 2.0
Roof Type Composition
Street Surface Concrete
Accessibility Automatic Gate
Parking Type Auto Garage Door Opener, Controlled Entrance
Private Pool No
Building
Story 2
Unit Location Other
Entry Level All Levels
Foundation Slab
Sewer Public Sewer
Water Public Water
Structure Type Brick
New Construction No
Schools
Elementary Schools Hunters Creek Elementary School
Middle Schools Spring Branch Middle School (Spring Branch)
High Schools Memorial High School (Spring Branch)
School District 49 - Spring Branch
Others
HOA Fee Include Grounds,Limited Access Gates,Other,Water and Sewer
Senior Community No
Tax ID 120-213-001-0013
Ownership Full Ownership
Energy Description Ceiling Fans,Digital Program Thermostat
Acceptable Financing Cash Sale, Conventional
Tax Rate 2.6139
Disclosures Sellers Disclosure
Listing Terms Cash Sale, Conventional
Financing Cash Sale,Conventional
Special Listing Condition Sellers Disclosure
Read Less
Want to know what your home might be worth? Contact us for a FREE valuation!

Our team is ready to help you sell your home for the highest possible price ASAP

Bought with Coldwell Banker Realty - Lake Conroe/Willis

Nicholas Chambers
Global Real Estate Advisor & Territory Manager | License ID: 600030
GET MORE INFORMATION





