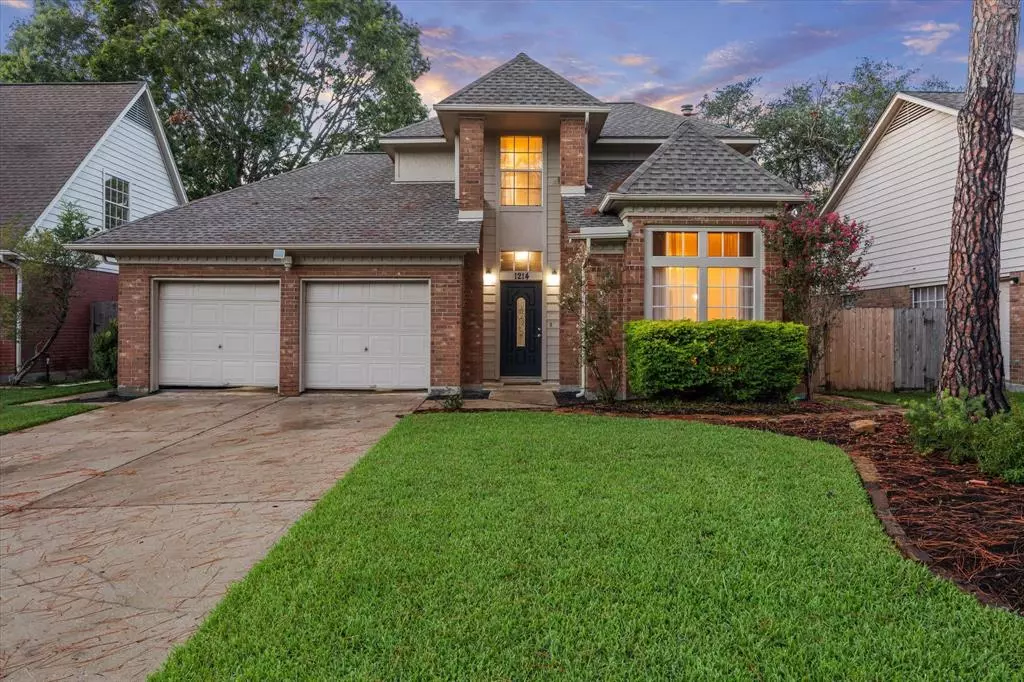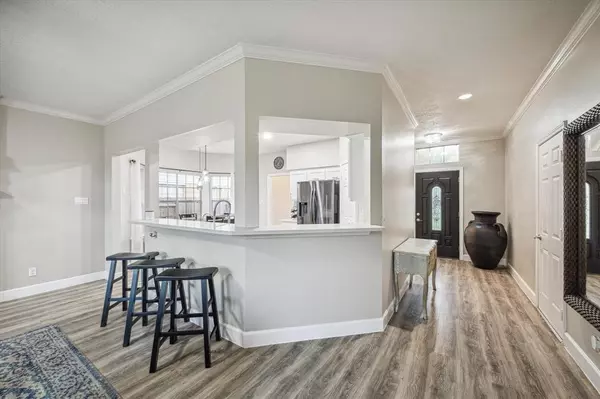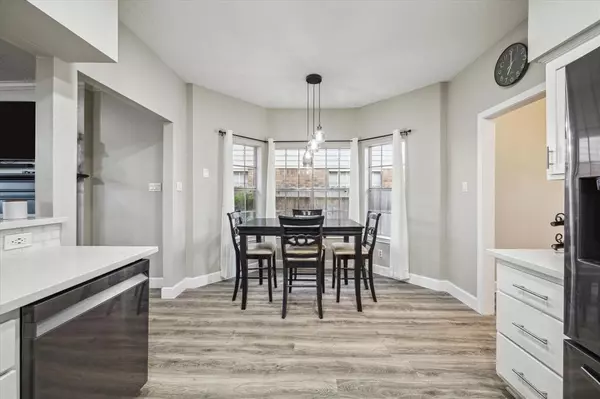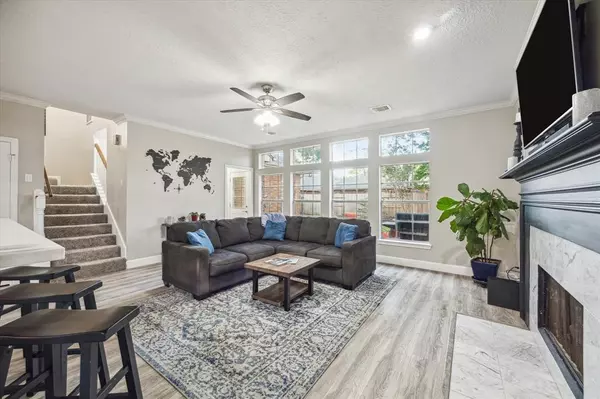$360,000
For more information regarding the value of a property, please contact us for a free consultation.
1214 Sandy Plains LN Houston, TX 77062
3 Beds
2.1 Baths
2,098 SqFt
Key Details
Property Type Single Family Home
Listing Status Sold
Purchase Type For Sale
Square Footage 2,098 sqft
Price per Sqft $171
Subdivision Bay Glen
MLS Listing ID 85293390
Sold Date 10/10/24
Style Traditional
Bedrooms 3
Full Baths 2
Half Baths 1
HOA Fees $32/ann
HOA Y/N 1
Year Built 1988
Annual Tax Amount $6,774
Tax Year 2023
Lot Size 6,998 Sqft
Acres 0.1607
Property Description
WELCOME HOME! 1214 SANDY PLAINS LN IS THE ONE YOU'VE BEEN WAITING FOR! LOCATED AT THE END OF A CUL-DE-SAC STREET AND JUST A SHORT WALK TO THE PARK, THIS HOME IS PERFECTLY SITUATED WITH QUICK ACCESS TO EVERYTHING YOU NEED. SHOPPING, DINING, & GROCERY STORES ARE WITHIN A 5 MINUTE DRIVE, AND YOU'RE ZONED TO HIGHLY ACCLAIMED CCISD SCHOOLS! AS YOU STEP INSIDE, YOU'RE GREETED BY A BEAUTIFUL ENTRYWAY THAT FLOWS SEAMLESSLY INTO THE OPEN-CONCEPT LIVING AND KITCHEN AREAS - BOTH PERFECT FOR ENTERTAINING OR A COZY NIGHT IN. THE GOURMET KITCHEN, A CHEF'S DREAM, IS ATTACHED TO THE FORMAL DINING ROOM AND HAS BEEN COMPLETELY UPDATED WITH NEW CABINETRY AND COUNTERTOPS. BUT THE BEST PART OF ALL IS THE PRIMARY SUITE - YOUR OWN PRIVATE OASIS. THE BEDROOM IS GENEROUSLY SIZED WITH WARM WALLS & NEUTRAL FLOORS THAT MAKE IT FEEL SOFT AND INVITING AND THE GORGEOUS BATHROOM WITH SOAKING TUB IS THE PERFECT PLACE TO RELAX AFTER A LONG DAY! UPSTAIRS FEATURES 2 ADDITIONAL BEDROOMS, A BATHROOM, & A GAME ROOM AS WELL!
Location
State TX
County Harris
Area Clear Lake Area
Rooms
Bedroom Description Primary Bed - 1st Floor,Walk-In Closet
Other Rooms Breakfast Room, Family Room, Formal Dining, Gameroom Up, Living Area - 1st Floor, Living Area - 2nd Floor, Utility Room in House
Master Bathroom Half Bath, Primary Bath: Double Sinks, Primary Bath: Separate Shower, Primary Bath: Soaking Tub, Secondary Bath(s): Double Sinks, Secondary Bath(s): Tub/Shower Combo
Kitchen Kitchen open to Family Room, Pantry
Interior
Heating Central Gas
Cooling Central Electric
Fireplaces Number 1
Fireplaces Type Gas Connections
Exterior
Exterior Feature Back Green Space, Back Yard, Back Yard Fenced, Partially Fenced, Patio/Deck, Private Driveway
Garage Attached Garage
Garage Spaces 2.0
Garage Description Auto Garage Door Opener, Double-Wide Driveway
Roof Type Composition
Street Surface Concrete,Curbs
Private Pool No
Building
Lot Description Cul-De-Sac, Subdivision Lot
Faces South
Story 2
Foundation Slab
Lot Size Range 0 Up To 1/4 Acre
Sewer Public Sewer
Water Water District
Structure Type Brick,Cement Board
New Construction No
Schools
Elementary Schools Ward Elementary School (Clear Creek)
Middle Schools Clearlake Intermediate School
High Schools Clear Brook High School
School District 9 - Clear Creek
Others
Senior Community No
Restrictions Build Line Restricted,Deed Restrictions
Tax ID 116-737-003-0009
Acceptable Financing Cash Sale, Conventional, FHA, Investor, VA
Tax Rate 2.2789
Disclosures Mud, Sellers Disclosure
Listing Terms Cash Sale, Conventional, FHA, Investor, VA
Financing Cash Sale,Conventional,FHA,Investor,VA
Special Listing Condition Mud, Sellers Disclosure
Read Less
Want to know what your home might be worth? Contact us for a FREE valuation!

Our team is ready to help you sell your home for the highest possible price ASAP

Bought with eXp Realty, LLC

Nicholas Chambers
Global Real Estate Advisor & Territory Manager | License ID: 600030
GET MORE INFORMATION





