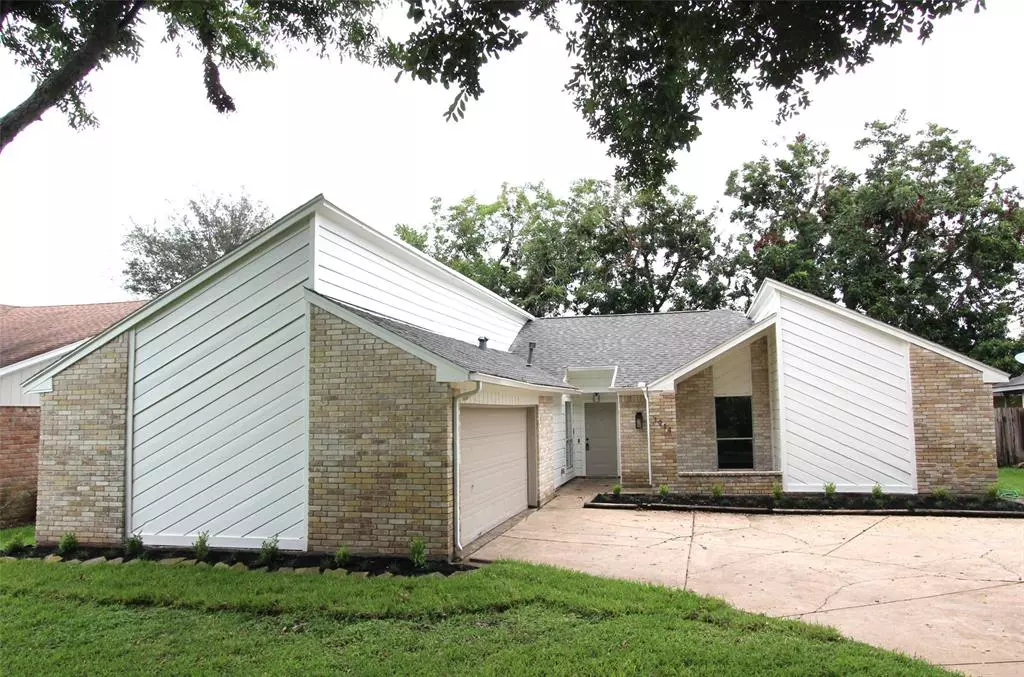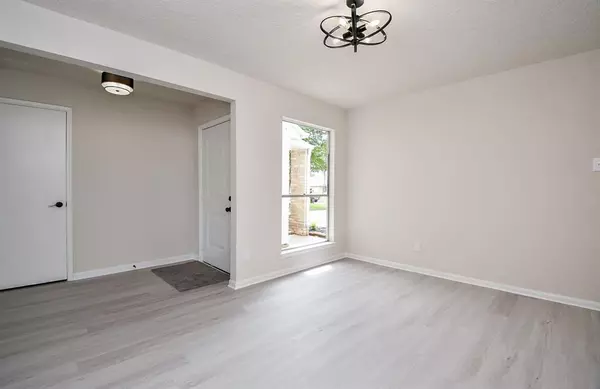$280,000
For more information regarding the value of a property, please contact us for a free consultation.
1914 Mustang Springs DR Missouri City, TX 77459
3 Beds
2 Baths
1,814 SqFt
Key Details
Property Type Single Family Home
Listing Status Sold
Purchase Type For Sale
Square Footage 1,814 sqft
Price per Sqft $156
Subdivision Thunderbird North
MLS Listing ID 81495419
Sold Date 10/11/24
Style Traditional
Bedrooms 3
Full Baths 2
HOA Fees $14/ann
HOA Y/N 1
Year Built 1978
Annual Tax Amount $4,972
Tax Year 2023
Lot Size 7,709 Sqft
Acres 0.177
Property Description
This beautifully updated home features a NEW roof, NEW paint (interior and exterior), NEW Luxury Vinyl Plank flooring, and NEW carpet. The kitchen shines with NEW granite countertops, a NEW stainless-steel sink and faucet, NEW cabinet pulls, and a NEW backsplash, plus a convenient bar area for entertaining. Bathrooms are modernized with a NEW tiled walk-in shower with a rain head and body sprayer, a NEW bathtub with tiled surround, NEW toilets, and NEW designer mirrors. Additional updates include NEW light fixtures with LED bulbs, NEW ceiling fans, NEW door-knobs, NEW electrical outlets and switches, and fresh landscaping with a NEW fence. Recent appliances, a recent AC unit, a recent water heater, updated PEX piping and updated kitchen cabinets ensure comfort and efficiency. The primary bedroom features two walk-in closets for ample storage. Don't miss this incredible opportunity to own a fully remodeled gem!
Location
State TX
County Fort Bend
Area Missouri City Area
Rooms
Bedroom Description All Bedrooms Down,Primary Bed - 1st Floor
Other Rooms 1 Living Area, Breakfast Room, Formal Dining, Living Area - 1st Floor, Utility Room in House
Kitchen Breakfast Bar, Kitchen open to Family Room
Interior
Heating Central Gas
Cooling Central Electric
Exterior
Garage Attached Garage
Garage Spaces 2.0
Roof Type Composition
Private Pool No
Building
Lot Description Subdivision Lot
Story 1
Foundation Slab
Lot Size Range 0 Up To 1/4 Acre
Water Water District
Structure Type Brick,Wood
New Construction No
Schools
Elementary Schools Lantern Lane Elementary School
Middle Schools Quail Valley Middle School
High Schools Elkins High School
School District 19 - Fort Bend
Others
Senior Community No
Restrictions Deed Restrictions
Tax ID 5922-00-002-3400-907
Acceptable Financing Cash Sale, Conventional, FHA, VA
Tax Rate 2.2243
Disclosures Mud, Sellers Disclosure
Listing Terms Cash Sale, Conventional, FHA, VA
Financing Cash Sale,Conventional,FHA,VA
Special Listing Condition Mud, Sellers Disclosure
Read Less
Want to know what your home might be worth? Contact us for a FREE valuation!

Our team is ready to help you sell your home for the highest possible price ASAP

Bought with Better Homes and Gardens Real Estate Gary Greene - Sugar Land

Nicholas Chambers
Global Real Estate Advisor & Territory Manager | License ID: 600030
GET MORE INFORMATION





