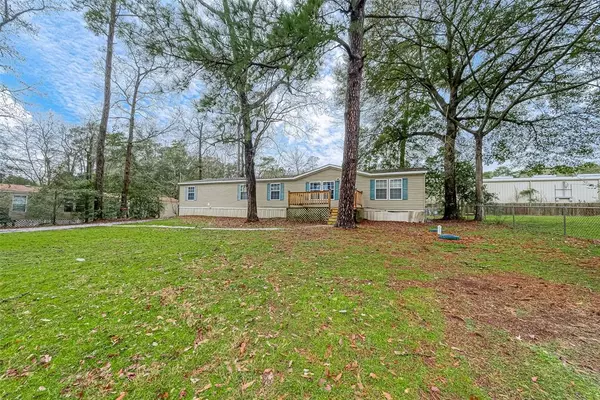$199,990
For more information regarding the value of a property, please contact us for a free consultation.
1488 W Creek DR Conroe, TX 77304
4 Beds
2 Baths
1,944 SqFt
Key Details
Property Type Single Family Home
Listing Status Sold
Purchase Type For Sale
Square Footage 1,944 sqft
Price per Sqft $104
Subdivision Lake Conroe West-West Crk
MLS Listing ID 62200897
Sold Date 10/11/24
Style Traditional
Bedrooms 4
Full Baths 2
Year Built 2002
Annual Tax Amount $4,288
Tax Year 2023
Lot Size 0.422 Acres
Acres 0.4218
Property Description
Location, location, location!!! Welcome to this double-wide property conveniently located just around the corner from the picturesque Lake Conroe! This spacious home offers nearly 2000 sq.ft. of living space, with 4 bedrooms, 2 baths, and a flexible area that can be utilized as an office or a Gameroom, allowing for plenty of space for all your needs. Situated on almost half an acre, this home provides a generous outdoor space. NO HOA and NO restrictions allow flexibility, don't forget the benefit from lower taxes and NO MUD. The primary bath has a double sink, a soaking tub, and a walk-in closet. Recent upgrades including a new roof, HVAC system, and water heater ensure that you can move in with complete peace of mind. For those with a need for extra space, there is a 30x30 slab already in place that was designed with a shop in mind.
Location
State TX
County Montgomery
Area Lake Conroe Area
Rooms
Bedroom Description All Bedrooms Down,En-Suite Bath,Walk-In Closet
Other Rooms 1 Living Area, Breakfast Room, Family Room, Home Office/Study, Kitchen/Dining Combo, Utility Room in House
Master Bathroom Primary Bath: Double Sinks, Primary Bath: Jetted Tub, Primary Bath: Separate Shower
Den/Bedroom Plus 4
Kitchen Island w/o Cooktop, Kitchen open to Family Room, Pantry
Interior
Interior Features Disabled Access, Refrigerator Included
Heating Central Electric
Cooling Central Electric
Flooring Carpet, Laminate
Fireplaces Number 1
Fireplaces Type Wood Burning Fireplace
Exterior
Exterior Feature Back Yard, Covered Patio/Deck, Partially Fenced, Porch, Wheelchair Access
Garage Description Additional Parking, Single-Wide Driveway
Roof Type Composition
Street Surface Asphalt
Private Pool No
Building
Lot Description Cleared
Faces East
Story 1
Foundation Other
Lot Size Range 1/4 Up to 1/2 Acre
Builder Name Fleetwood Homes of Texas
Water Aerobic
Structure Type Aluminum
New Construction No
Schools
Elementary Schools Gordon Reed Elementary School
Middle Schools Peet Junior High School
High Schools Conroe High School
School District 11 - Conroe
Others
Senior Community No
Restrictions No Restrictions
Tax ID 6605-00-08700
Ownership Full Ownership
Energy Description Ceiling Fans,Digital Program Thermostat
Acceptable Financing Cash Sale, Conventional, FHA, Investor
Tax Rate 1.7468
Disclosures Other Disclosures, Sellers Disclosure
Listing Terms Cash Sale, Conventional, FHA, Investor
Financing Cash Sale,Conventional,FHA,Investor
Special Listing Condition Other Disclosures, Sellers Disclosure
Read Less
Want to know what your home might be worth? Contact us for a FREE valuation!

Our team is ready to help you sell your home for the highest possible price ASAP

Bought with eXp Realty LLC

Nicholas Chambers
Global Real Estate Advisor & Territory Manager | License ID: 600030
GET MORE INFORMATION





