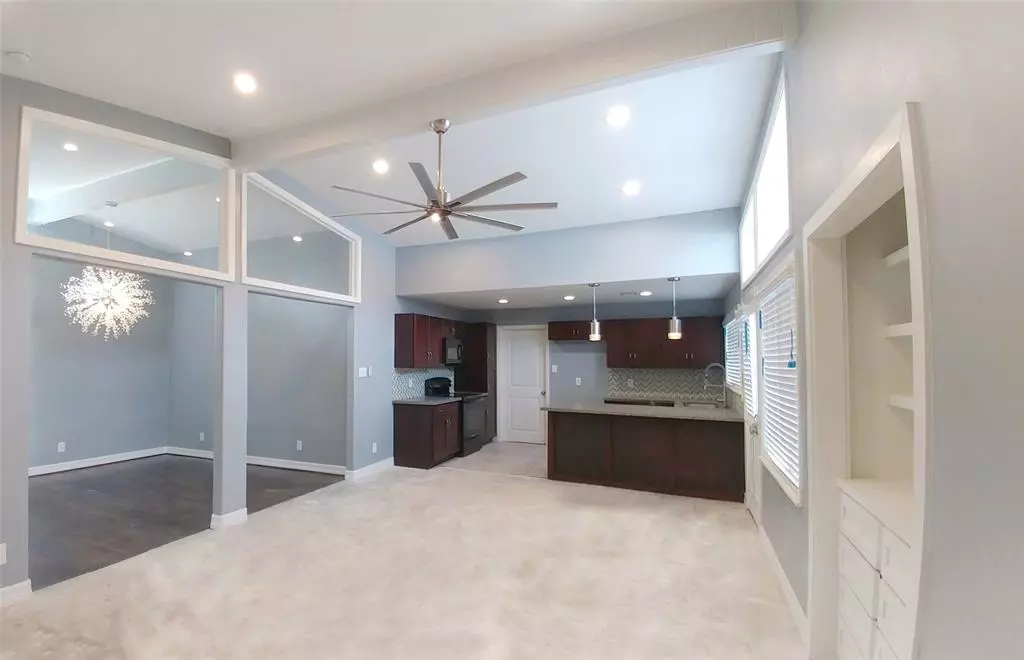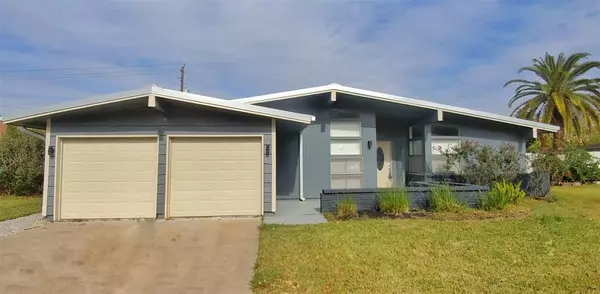$310,000
For more information regarding the value of a property, please contact us for a free consultation.
7906 Cedel DR Houston, TX 77055
3 Beds
2 Baths
1,756 SqFt
Key Details
Property Type Single Family Home
Listing Status Sold
Purchase Type For Sale
Square Footage 1,756 sqft
Price per Sqft $161
Subdivision Springdale Sec 02
MLS Listing ID 86129405
Sold Date 08/14/24
Style Contemporary/Modern
Bedrooms 3
Full Baths 2
HOA Fees $2/ann
Year Built 1958
Lot Size 7,630 Sqft
Property Description
Welcome to this stunning home, featuring modern recessed lighting both inside and out, highlighting its architectural elegance. The exterior boasts durable and stylish metal roofing, while the interior showcases beautiful hardwood floors throughout. With three spacious bedrooms and an optional fourth, this home offers ample living space. The open floorplan seamlessly connects the high-ceiling living room and dining area, creating an airy and inviting atmosphere. Additionally, the property includes a convenient mudroom and upgraded PEX piping for enhanced plumbing reliability. This home is a perfect blend of style, functionality, and comfort.
Location
State TX
County Harris
Area Spring Branch
Rooms
Bedroom Description 2 Bedrooms Down,All Bedrooms Down,Primary Bed - 1st Floor
Other Rooms Living Area - 1st Floor
Master Bathroom Primary Bath: Shower Only
Den/Bedroom Plus 4
Interior
Interior Features Fire/Smoke Alarm, Wired for Sound
Heating Central Electric
Cooling Central Electric
Flooring Carpet, Laminate
Exterior
Garage Attached Garage
Garage Spaces 2.0
Roof Type Other
Private Pool No
Building
Lot Description Subdivision Lot
Story 1
Foundation Slab
Lot Size Range 0 Up To 1/4 Acre
Sewer Public Sewer
Water Public Water
Structure Type Unknown
New Construction No
Schools
Elementary Schools Ridgecrest Elementary School (Spring Branch)
Middle Schools Landrum Middle School
High Schools Northbrook High School
School District 49 - Spring Branch
Others
Senior Community No
Restrictions Deed Restrictions
Tax ID 084-378-000-0153
Energy Description Ceiling Fans,Digital Program Thermostat,Energy Star Appliances
Acceptable Financing Cash Sale, Conventional
Disclosures Owner/Agent, Sellers Disclosure
Listing Terms Cash Sale, Conventional
Financing Cash Sale,Conventional
Special Listing Condition Owner/Agent, Sellers Disclosure
Read Less
Want to know what your home might be worth? Contact us for a FREE valuation!

Our team is ready to help you sell your home for the highest possible price ASAP

Bought with Dogwood Realty Partners

Nicholas Chambers
Global Real Estate Advisor & Territory Manager | License ID: 600030
GET MORE INFORMATION





