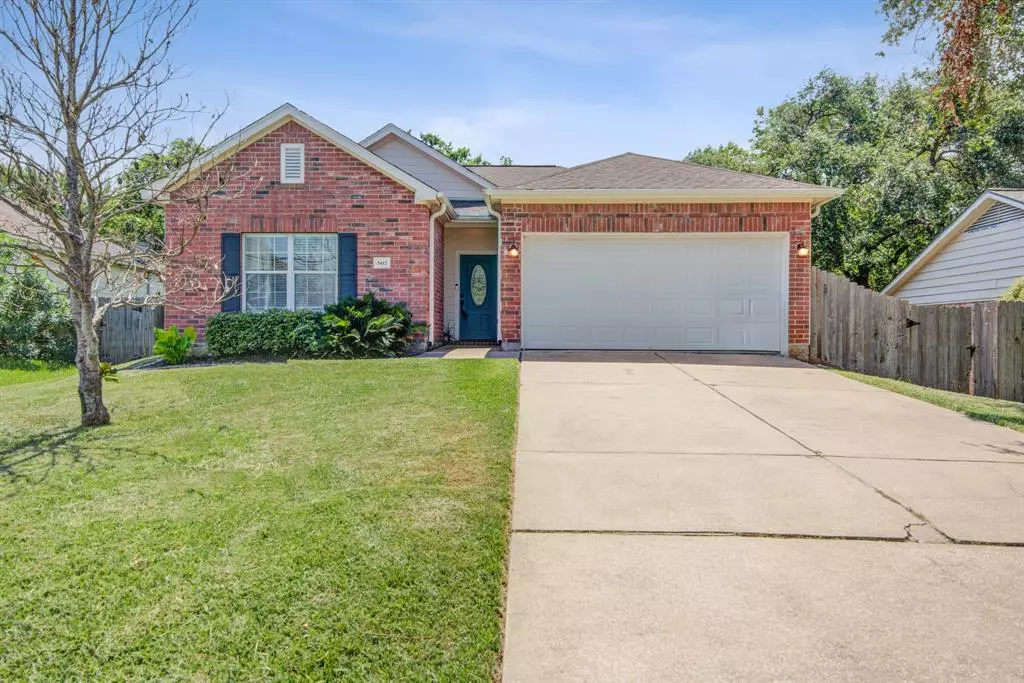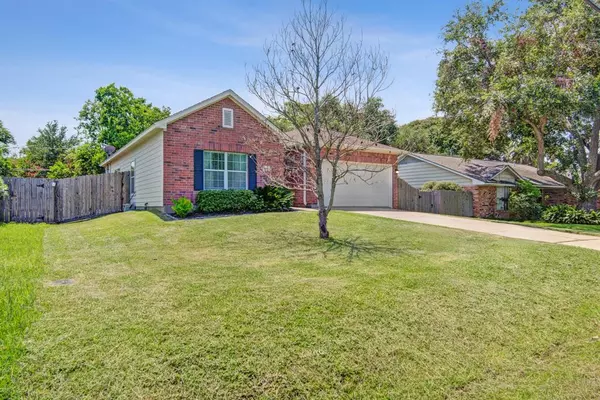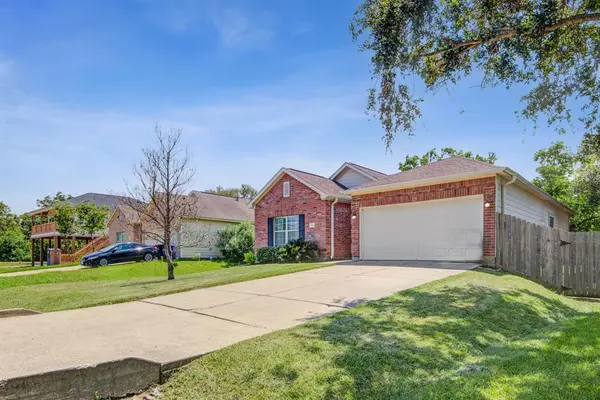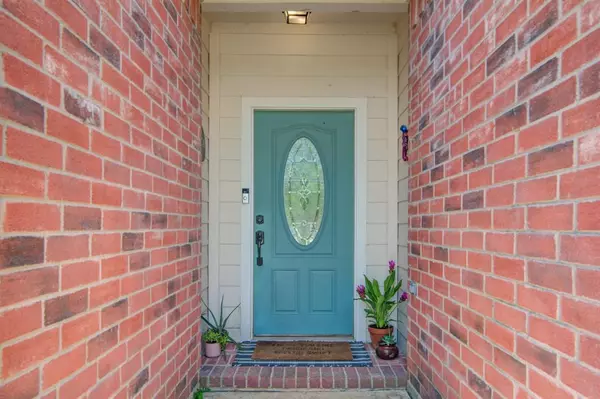$250,000
For more information regarding the value of a property, please contact us for a free consultation.
3412 Sunrise DR Shoreacres, TX 77571
3 Beds
2 Baths
1,452 SqFt
Key Details
Property Type Single Family Home
Listing Status Sold
Purchase Type For Sale
Square Footage 1,452 sqft
Price per Sqft $172
Subdivision Shoreacres
MLS Listing ID 93178590
Sold Date 10/10/24
Style Traditional
Bedrooms 3
Full Baths 2
Year Built 2007
Annual Tax Amount $5,068
Tax Year 2023
Lot Size 6,300 Sqft
Acres 0.1446
Property Description
Welcome to this charming 3-bedroom, 2-bathroom home in Shoreacres, Texas, perfect for first-time buyers! The open, flowing floor plan connects the spacious living room to a gourmet kitchen featuring a serving bar and plenty of cabinet space. The large primary bedroom offers a serene retreat with a walk-in closet and an en-suite bathroom designed for relaxation, complete with double sinks, a separate tub, and a shower. Two additional bedrooms are generously sized and share a well-appointed bathroom. Practicality meets charm with an indoor utility room, adding ease to your daily chores. Outside, you'll find a large deck overlooking the backyard—a perfect spot for unwinding after a long day or hosting weekend gatherings. This home combines comfort with style, making it a fantastic place to start your homeownership journey!
Location
State TX
County Harris
Area Shoreacres/La Porte
Rooms
Bedroom Description All Bedrooms Down
Other Rooms 1 Living Area, Kitchen/Dining Combo
Kitchen Kitchen open to Family Room, Pantry
Interior
Interior Features High Ceiling, Prewired for Alarm System
Heating Central Electric
Cooling Central Electric
Flooring Carpet, Engineered Wood, Tile
Exterior
Exterior Feature Back Yard Fenced, Patio/Deck
Garage Attached Garage
Garage Spaces 2.0
Roof Type Composition
Street Surface Concrete
Private Pool No
Building
Lot Description Cleared, Subdivision Lot
Faces East
Story 1
Foundation Slab
Lot Size Range 0 Up To 1/4 Acre
Sewer Public Sewer
Water Public Water
Structure Type Brick,Cement Board
New Construction No
Schools
Elementary Schools Bayshore Elementary School
Middle Schools La Porte J H
High Schools La Porte High School
School District 35 - La Porte
Others
Senior Community No
Restrictions Deed Restrictions
Tax ID 058-047-006-0024
Energy Description Ceiling Fans
Tax Rate 2.3894
Disclosures Sellers Disclosure
Special Listing Condition Sellers Disclosure
Read Less
Want to know what your home might be worth? Contact us for a FREE valuation!

Our team is ready to help you sell your home for the highest possible price ASAP

Bought with Coldwell Banker Realty - Houston Bay Area

Nicholas Chambers
Global Real Estate Advisor & Territory Manager | License ID: 600030
GET MORE INFORMATION





