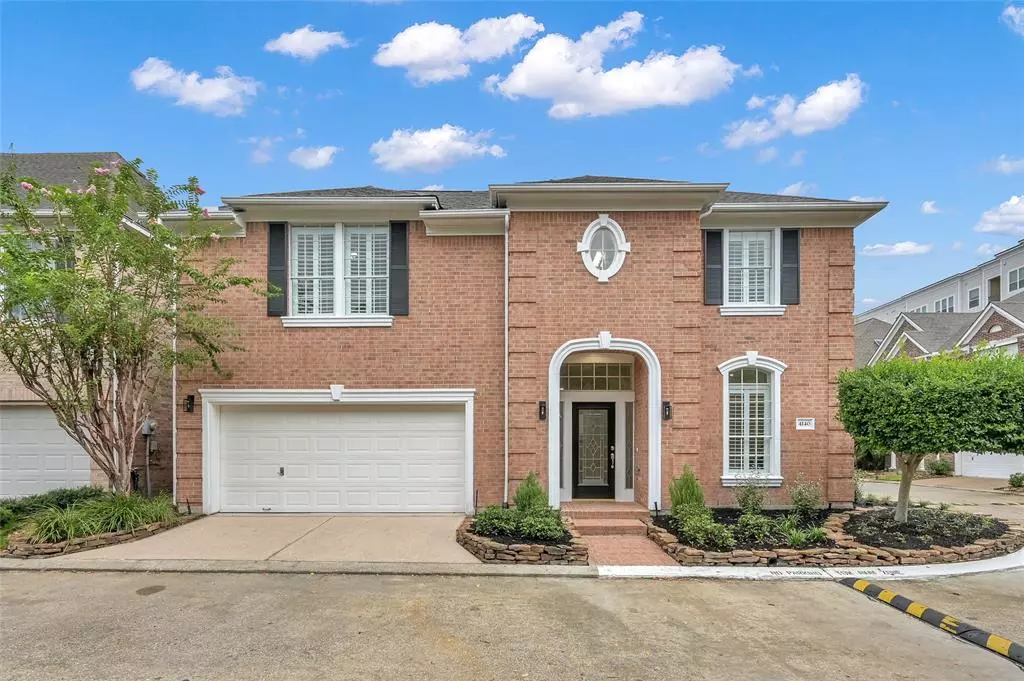$750,000
For more information regarding the value of a property, please contact us for a free consultation.
4140 E Northampton PL Houston, TX 77098
3 Beds
2.1 Baths
2,722 SqFt
Key Details
Property Type Single Family Home
Listing Status Sold
Purchase Type For Sale
Square Footage 2,722 sqft
Price per Sqft $283
Subdivision Northampton Place Sec 02 R/P
MLS Listing ID 28333369
Sold Date 10/15/24
Style Traditional
Bedrooms 3
Full Baths 2
Half Baths 1
HOA Fees $143/ann
HOA Y/N 1
Year Built 1996
Annual Tax Amount $13,482
Tax Year 2023
Lot Size 3,313 Sqft
Acres 0.0761
Property Description
Open House has been cancelled. Welcome to Northampton Place one of Houston's prestigious Rice/Museum District secured gated communities which combines luxury and convenience. Recently updated home offers modern, lock & leave lifestyle w/low yard maintenance, allowing you to enjoy all the benefits of city living without the hassle. Step inside to discover a beautifully appointed living area featuring a striking two-sided fp. The bright, airy kitchen is a chef's dream, showcasing a sleek island, ample cabinetry, stylish finishes. Layout includes 3 bedrooms, 2.5 baths. Charming patio offers low-maintenance convenience w/limited upkeep required. With its contemporary design, low-maintenance living, and prime location near the cultural treasures of the Rice/Museum District, this home offers the perfect blend of comfort and convenience for those seeking a refined urban lifestyle. Recent updates include Roof, HVAC, Flooring, Paint, Appliances. Attached list of updates in the MLS listing.
Location
State TX
County Harris
Area Rice/Museum District
Rooms
Bedroom Description All Bedrooms Up,En-Suite Bath,Primary Bed - 2nd Floor,Split Plan,Walk-In Closet
Other Rooms Breakfast Room, Entry, Family Room, Formal Dining, Home Office/Study, Living Area - 1st Floor, Utility Room in House
Master Bathroom Half Bath, Primary Bath: Double Sinks, Primary Bath: Jetted Tub, Primary Bath: Separate Shower, Primary Bath: Soaking Tub, Secondary Bath(s): Double Sinks, Secondary Bath(s): Tub/Shower Combo, Vanity Area
Den/Bedroom Plus 3
Kitchen Breakfast Bar, Island w/ Cooktop, Kitchen open to Family Room, Pantry, Under Cabinet Lighting, Walk-in Pantry
Interior
Interior Features Alarm System - Owned, Crown Molding, Fire/Smoke Alarm, Formal Entry/Foyer, High Ceiling, Window Coverings
Heating Central Gas
Cooling Central Electric
Flooring Carpet, Tile
Fireplaces Number 1
Fireplaces Type Gas Connections, Gaslog Fireplace
Exterior
Exterior Feature Back Yard Fenced, Controlled Subdivision Access, Patio/Deck, Side Yard, Sprinkler System
Garage Attached Garage
Garage Spaces 2.0
Garage Description Auto Garage Door Opener
Roof Type Composition
Street Surface Concrete
Accessibility Automatic Gate
Private Pool No
Building
Lot Description Corner, Subdivision Lot
Faces South
Story 2
Foundation Slab
Lot Size Range 0 Up To 1/4 Acre
Sewer Public Sewer
Water Public Water
Structure Type Brick,Stone,Wood
New Construction No
Schools
Elementary Schools Poe Elementary School
Middle Schools Lanier Middle School
High Schools Lamar High School (Houston)
School District 27 - Houston
Others
HOA Fee Include Limited Access Gates
Senior Community No
Restrictions Deed Restrictions
Tax ID 118-592-002-0001
Energy Description Ceiling Fans,HVAC>13 SEER,North/South Exposure
Acceptable Financing Cash Sale, Conventional, FHA, Investor, VA
Tax Rate 2.0148
Disclosures Sellers Disclosure
Listing Terms Cash Sale, Conventional, FHA, Investor, VA
Financing Cash Sale,Conventional,FHA,Investor,VA
Special Listing Condition Sellers Disclosure
Read Less
Want to know what your home might be worth? Contact us for a FREE valuation!

Our team is ready to help you sell your home for the highest possible price ASAP

Bought with Keller Williams Advantage Realty

Nicholas Chambers
Global Real Estate Advisor & Territory Manager | License ID: 600030
GET MORE INFORMATION





