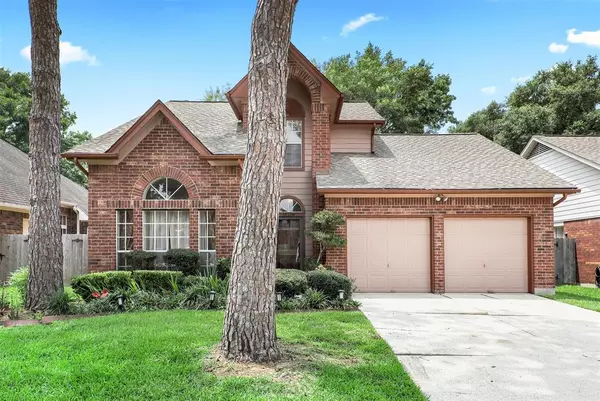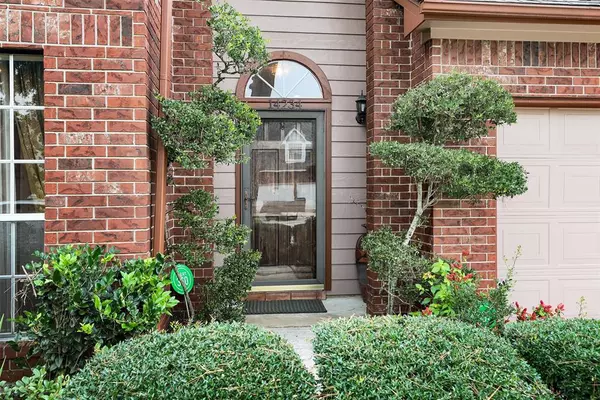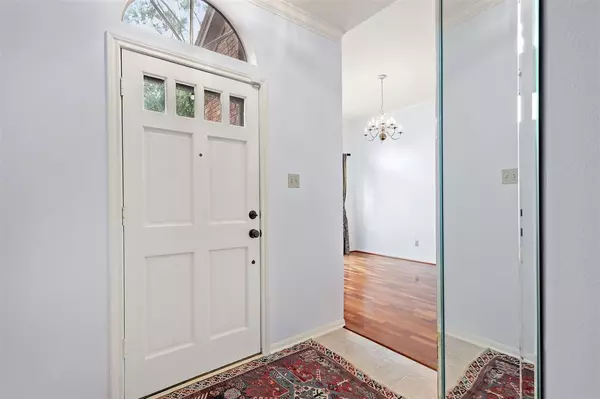$329,900
For more information regarding the value of a property, please contact us for a free consultation.
14234 Sun Harbor DR Houston, TX 77062
3 Beds
2.1 Baths
2,020 SqFt
Key Details
Property Type Single Family Home
Listing Status Sold
Purchase Type For Sale
Square Footage 2,020 sqft
Price per Sqft $155
Subdivision Bay Glen
MLS Listing ID 74388063
Sold Date 10/15/24
Style Traditional
Bedrooms 3
Full Baths 2
Half Baths 1
HOA Fees $32/ann
HOA Y/N 1
Year Built 1989
Annual Tax Amount $7,588
Tax Year 2023
Lot Size 6,633 Sqft
Property Description
ROOF AND SKYLIGHT REPLACED AUGUST 2024 BY BRINKMANN ROOFING WITH A TRANSFERABLE WARRANTY FOR THE ROOF. This beautifully maintained home is located in the quiet neighborhood of Bay Glen, only 2 owners and is zoned to the exemplary CCISD. Village built, and a wonderful floorplan that offers the Primary suite and laundry room on the 1st floor. Updates include: Heating- Rudd (Dec. 2019), Water Heater- Rheem, replaced & upgraded to 50 gallon (Aug 2023), HVAC- 5 ton Lennox system to include a PureAir filter (2013), Sprinkler System- 6 zone w/Hunter X-CORE controller- (2013), Security System Wiring- Combination of wired & wireless/ready-w/Alert 360 control pad, Garage Door Opener- both doors replaced with Chamberlain-B750 3/4hp belt smart (8/2019), Exterior paint (3/2021), Interior paint (2024), Hardi Plank replacement (3/2021)- some siding changed before painting the exterior of the house in March 2021, Dishwasher- Bosch 800 series SHEM78W55N (5/2017),Microwave- LG replaced 7/2018.
Location
State TX
County Harris
Area Clear Lake Area
Rooms
Bedroom Description Primary Bed - 1st Floor
Other Rooms Breakfast Room, Den, Formal Dining, Gameroom Up, Media, Utility Room in House
Master Bathroom Primary Bath: Double Sinks, Primary Bath: Jetted Tub, Primary Bath: Separate Shower
Den/Bedroom Plus 4
Kitchen Breakfast Bar, Kitchen open to Family Room, Pantry
Interior
Interior Features Spa/Hot Tub
Heating Central Gas
Cooling Central Electric
Flooring Carpet, Tile, Wood
Fireplaces Number 1
Fireplaces Type Gaslog Fireplace
Exterior
Exterior Feature Back Yard, Back Yard Fenced, Patio/Deck, Sprinkler System, Subdivision Tennis Court
Garage Attached Garage
Garage Spaces 2.0
Roof Type Composition
Street Surface Concrete,Curbs
Private Pool No
Building
Lot Description Subdivision Lot
Faces East
Story 2
Foundation Slab
Lot Size Range 0 Up To 1/4 Acre
Builder Name VILLAGE
Sewer Public Sewer
Water Water District
Structure Type Brick,Wood
New Construction No
Schools
Elementary Schools Ward Elementary School (Clear Creek)
Middle Schools Clearlake Intermediate School
High Schools Clear Brook High School
School District 9 - Clear Creek
Others
HOA Fee Include Recreational Facilities
Senior Community No
Restrictions Deed Restrictions
Tax ID 116-737-005-0010
Ownership Full Ownership
Energy Description Ceiling Fans,Digital Program Thermostat,High-Efficiency HVAC,Solar Screens
Acceptable Financing Cash Sale, Conventional
Tax Rate 2.278
Disclosures Sellers Disclosure
Listing Terms Cash Sale, Conventional
Financing Cash Sale,Conventional
Special Listing Condition Sellers Disclosure
Read Less
Want to know what your home might be worth? Contact us for a FREE valuation!

Our team is ready to help you sell your home for the highest possible price ASAP

Bought with JWang Properties Jenny Wang

Nicholas Chambers
Global Real Estate Advisor & Territory Manager | License ID: 600030
GET MORE INFORMATION





