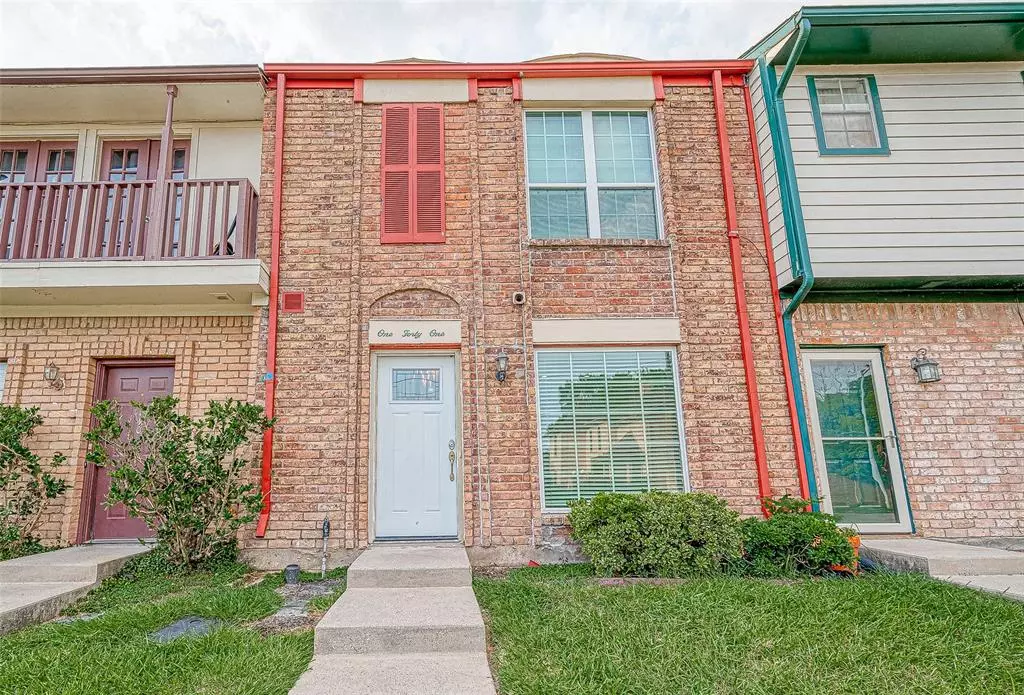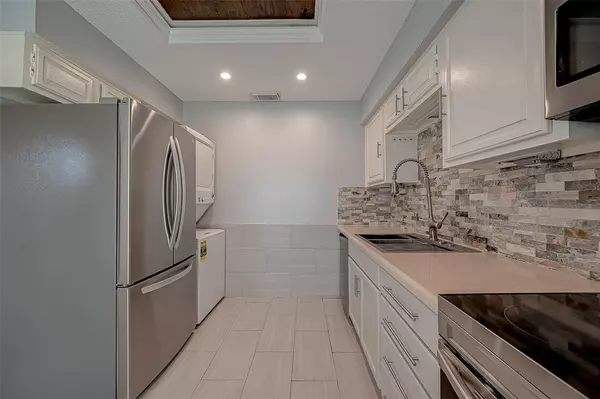$139,900
For more information regarding the value of a property, please contact us for a free consultation.
7700 Creekbend DR #141 Houston, TX 77071
2 Beds
2.1 Baths
1,330 SqFt
Key Details
Property Type Townhouse
Sub Type Townhouse
Listing Status Sold
Purchase Type For Sale
Square Footage 1,330 sqft
Price per Sqft $105
Subdivision Meadowalk T/H Condo
MLS Listing ID 83557211
Sold Date 10/16/24
Style Traditional
Bedrooms 2
Full Baths 2
Half Baths 1
HOA Fees $267/mo
Year Built 1974
Annual Tax Amount $2,569
Tax Year 2023
Lot Size 10.285 Acres
Property Description
Discover this pristine 2-bedroom,2.5-bathroom townhome for sale.Beautifully updated kitchen features stainless steel appliances (oven, dishwasher, microwave, fridge), granite countertops, under-cabinet lighting, and charming barn doors at the entrance, with plenty of cabinet space for all your storage needs. Enjoy the spacious living area illuminated by recessed lighting, which opens to an updated back patio perfect for relaxation. All bathrooms are updated and ensure a fresh, modern feel. Both bedrooms are equipped with stylish ceiling fans to keep you cool and comfortable. The home includes energy-efficient LOW-E windows and a NEST thermostat to help you save on energy costs. Beautiful laminate wood floors run throughout the house—no carpet! The entire home has been freshly painted. For your convenience, there are two assigned carports at the back. The location offers easy access to HWY 59 and Sam Houston. Don’t miss out on this incredible home! Listing agent is a family member.
Location
State TX
County Harris
Area Brays Oaks
Rooms
Bedroom Description All Bedrooms Up
Other Rooms 1 Living Area, Family Room, Living Area - 1st Floor, Utility Room in House
Master Bathroom Half Bath, Primary Bath: Shower Only
Den/Bedroom Plus 2
Interior
Interior Features Fire/Smoke Alarm
Heating Central Electric
Cooling Central Electric
Flooring Laminate, Tile
Fireplaces Number 1
Appliance Dryer Included, Refrigerator, Stacked, Washer Included
Exterior
Garage Detached Garage
Garage Spaces 2.0
Roof Type Composition
Private Pool No
Building
Story 2
Entry Level Levels 1 and 2
Foundation Slab
Sewer Public Sewer
Water Public Water
Structure Type Brick,Wood
New Construction No
Schools
Elementary Schools Milne Elementary School
Middle Schools Welch Middle School
High Schools Sharpstown High School
School District 27 - Houston
Others
HOA Fee Include Clubhouse,Exterior Building,Insurance
Senior Community No
Tax ID 108-340-000-0005
Energy Description Insulated/Low-E windows
Acceptable Financing Cash Sale, Conventional, FHA, Investor, VA
Tax Rate 2.1148
Disclosures Owner/Agent, Sellers Disclosure
Listing Terms Cash Sale, Conventional, FHA, Investor, VA
Financing Cash Sale,Conventional,FHA,Investor,VA
Special Listing Condition Owner/Agent, Sellers Disclosure
Read Less
Want to know what your home might be worth? Contact us for a FREE valuation!

Our team is ready to help you sell your home for the highest possible price ASAP

Bought with Chantell Hypolite, Broker

Nicholas Chambers
Global Real Estate Advisor & Territory Manager | License ID: 600030
GET MORE INFORMATION





