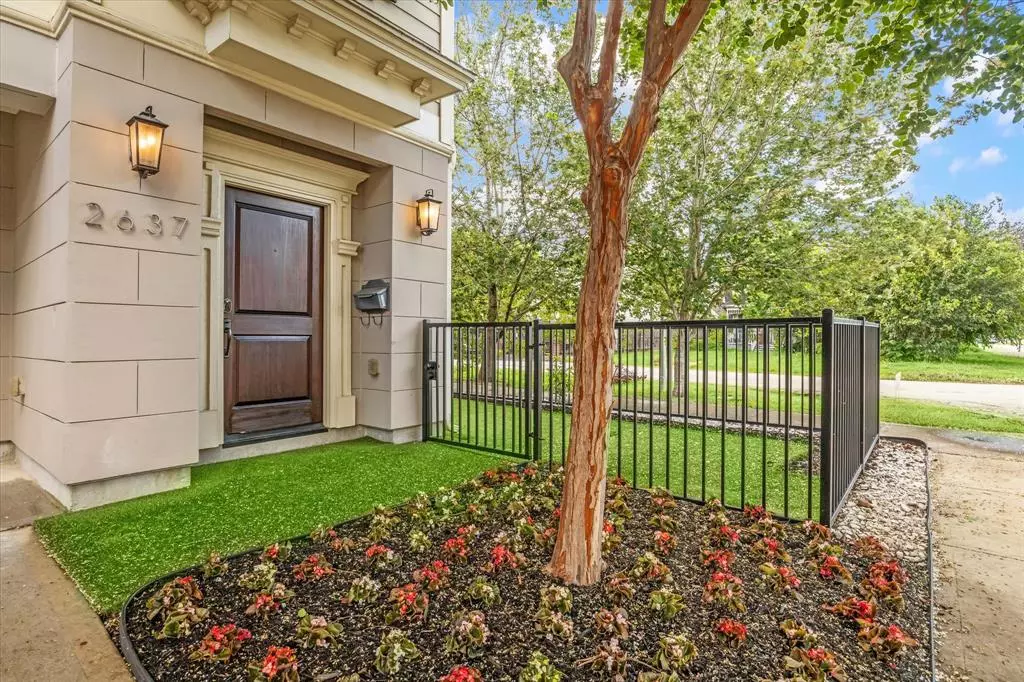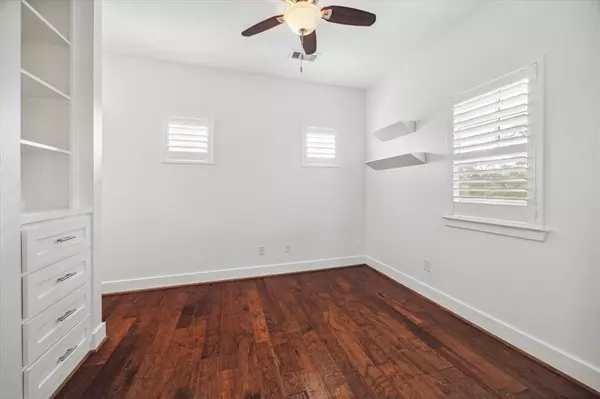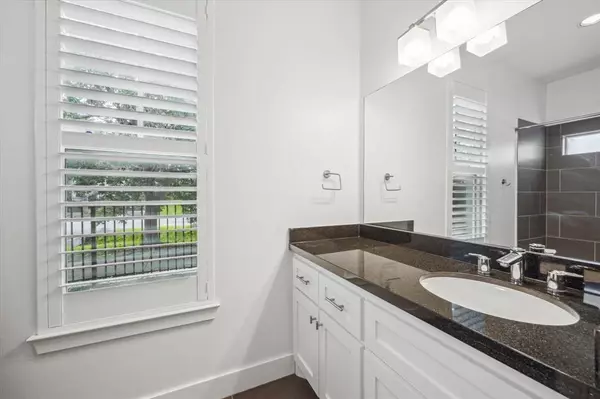$550,000
For more information regarding the value of a property, please contact us for a free consultation.
2637 Ashland ST Houston, TX 77008
3 Beds
3.1 Baths
2,468 SqFt
Key Details
Property Type Townhouse
Sub Type Townhouse
Listing Status Sold
Purchase Type For Sale
Square Footage 2,468 sqft
Price per Sqft $218
Subdivision Ashland Gardens
MLS Listing ID 36933018
Sold Date 10/16/24
Style Traditional
Bedrooms 3
Full Baths 3
Half Baths 1
Year Built 2013
Lot Size 1,983 Sqft
Property Description
Prime corner New Orleans style home with modern finishes set on a wide street with great parking just a block from the Hike/Bike Trail, & walking distance to several acclaimed restaurants, beer gardens, bars & retail. First floor with welcoming foyer with hardwoods, grand stairway and a guest bedroom with en suite bath. Second floor living area has high ceilings, a well appointed Dining Room centered with a Designer fixture, spacious Kitchen open to Family Room. Two sets of French doors open from the Family Room to the large walk out balcony. Third floor features an oversized Primary w/vaulted ceiling & private walk out balcony, Spa like bath, and huge walk-in closet. Secondary bedroom with en suite bath. Hardwood floors, handsome millwork and plantation shutters throughout. You'll love the outdoor spaces, with fenced side yard with turf grass for pets or outdoor Dining/Recreation, covered patio in back, & two large balconies with space for seating and entertaining. Private Driveway.
Location
State TX
County Harris
Area Heights/Greater Heights
Rooms
Bedroom Description 1 Bedroom Down - Not Primary BR,Primary Bed - 3rd Floor
Other Rooms Living Area - 2nd Floor, Living/Dining Combo, Utility Room in House
Master Bathroom Primary Bath: Double Sinks, Primary Bath: Separate Shower, Primary Bath: Soaking Tub
Den/Bedroom Plus 3
Kitchen Pantry
Interior
Interior Features High Ceiling
Heating Central Gas, Zoned
Cooling Central Electric, Zoned
Flooring Tile, Wood
Exterior
Exterior Feature Balcony, Patio/Deck, Side Yard
Garage Attached Garage
Garage Spaces 2.0
Roof Type Composition
Street Surface Asphalt,Curbs,Gutters
Private Pool No
Building
Faces East
Story 3
Entry Level All Levels
Foundation Slab
Sewer Public Sewer
Water Public Water
Structure Type Cement Board,Stucco
New Construction No
Schools
Elementary Schools Helms Elementary School
Middle Schools Hamilton Middle School (Houston)
High Schools Heights High School
School District 27 - Houston
Others
Senior Community No
Tax ID 133-573-001-0001
Ownership Full Ownership
Acceptable Financing Cash Sale, Conventional
Disclosures Sellers Disclosure
Listing Terms Cash Sale, Conventional
Financing Cash Sale,Conventional
Special Listing Condition Sellers Disclosure
Read Less
Want to know what your home might be worth? Contact us for a FREE valuation!

Our team is ready to help you sell your home for the highest possible price ASAP

Bought with Compean Group

Nicholas Chambers
Global Real Estate Advisor & Territory Manager | License ID: 600030
GET MORE INFORMATION





