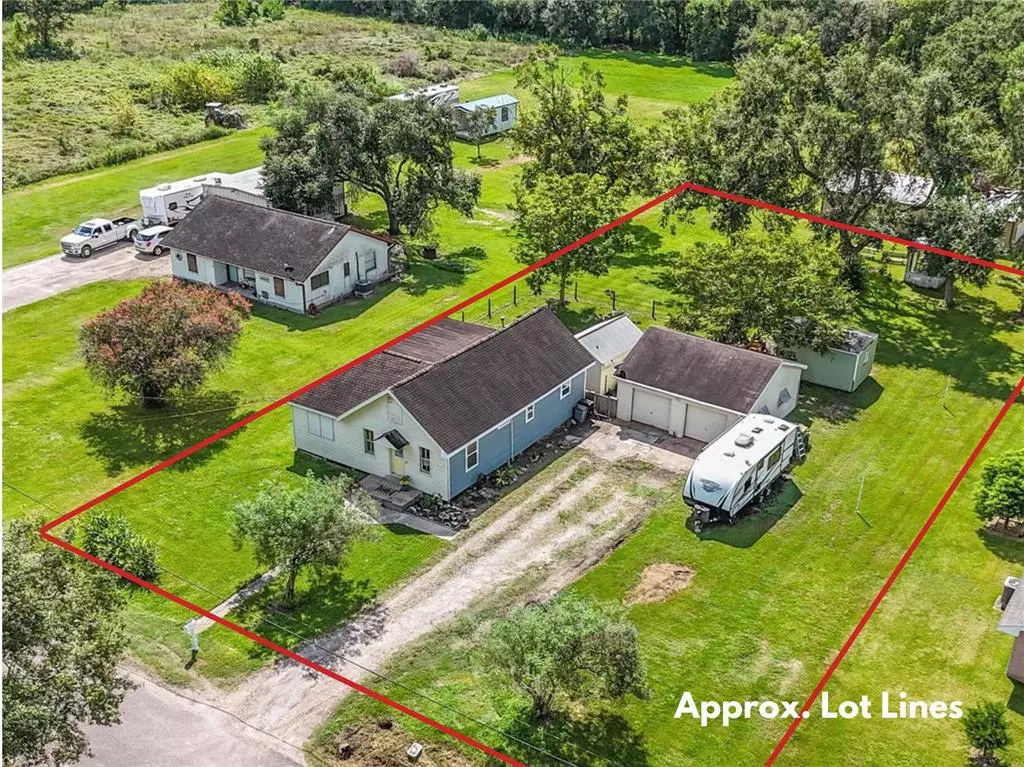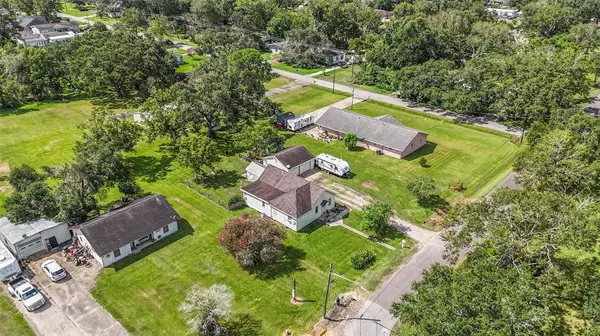$199,900
For more information regarding the value of a property, please contact us for a free consultation.
5518 Avenue L Santa Fe, TX 77510
2 Beds
1.1 Baths
1,386 SqFt
Key Details
Property Type Single Family Home
Listing Status Sold
Purchase Type For Sale
Square Footage 1,386 sqft
Price per Sqft $131
Subdivision Alta Loma Outlots
MLS Listing ID 51499409
Sold Date 10/17/24
Style Traditional
Bedrooms 2
Full Baths 1
Half Baths 1
Year Built 1954
Annual Tax Amount $4,568
Tax Year 2023
Lot Size 0.594 Acres
Acres 0.594
Property Description
Charming 2-3 bedroom cottage on a large 26,000 SF lot blends farmhouse charm with modern updates! Nestled among mature pine & pecan trees, this peaceful retreat offers a large living room with original pine floors, an open-concept kitchen with stainless appliances including a gas range with an air fryer, a master suite with wood floors, a nook for a dresser or extra closet, and a massive custom closet that could easily be converted back into a 3rd bedroom. Also note the nearby full bathroom that features a stylish vanity, a tub/shower combo with a tile-surround, farmhouse lighting, & a convenient powder room for guests. A rustic back porch overlooks the ample & partially fenced yard with 2 sheds - one with electricity, a 2-car garage & workshop, a chicken coop, & plenty of space for your boat, RV, trailer, or dreams of expansion. Recent updates include an HVAC system in 2020, a roof in 2014, & some new windows. With no HOA & room for livestock, this property is ready to welcome you!
Location
State TX
County Galveston
Area Santa Fe
Rooms
Bedroom Description All Bedrooms Down,Primary Bed - 1st Floor,Walk-In Closet
Other Rooms Family Room, Living Area - 1st Floor, Utility Room in Garage
Master Bathroom Half Bath, Primary Bath: Tub/Shower Combo
Den/Bedroom Plus 3
Kitchen Pantry
Interior
Interior Features Window Coverings
Heating Central Gas
Cooling Central Electric
Flooring Laminate, Wood
Exterior
Exterior Feature Back Yard Fenced, Patio/Deck, Porch
Parking Features Detached Garage
Garage Spaces 2.0
Garage Description Boat Parking, RV Parking, Single-Wide Driveway
Roof Type Composition
Street Surface Concrete
Private Pool No
Building
Lot Description Wooded
Faces East
Story 1
Foundation Pier & Beam
Lot Size Range 1/2 Up to 1 Acre
Sewer Public Sewer
Water Public Water
Structure Type Cement Board,Wood
New Construction No
Schools
Elementary Schools Dan J Kubacak Elementary School
Middle Schools Santa Fe Junior High School
High Schools Santa Fe High School
School District 45 - Santa Fe
Others
Senior Community No
Restrictions Unknown
Tax ID 1095-0000-0241-005
Ownership Full Ownership
Energy Description Digital Program Thermostat,Insulated Doors,Insulated/Low-E windows,Insulation - Batt
Acceptable Financing Cash Sale, Conventional, FHA, Investor, VA
Tax Rate 2.3986
Disclosures Sellers Disclosure
Listing Terms Cash Sale, Conventional, FHA, Investor, VA
Financing Cash Sale,Conventional,FHA,Investor,VA
Special Listing Condition Sellers Disclosure
Read Less
Want to know what your home might be worth? Contact us for a FREE valuation!

Our team is ready to help you sell your home for the highest possible price ASAP

Bought with AEA Realty, LLC
Nicholas Chambers
Luxury Real Estate Advisor & Territory Manager | License ID: 600030
GET MORE INFORMATION





