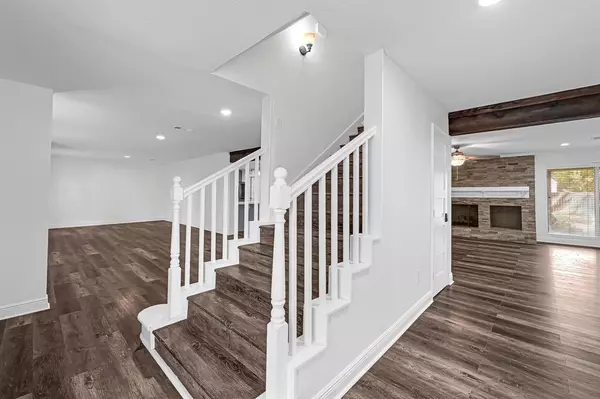$400,000
For more information regarding the value of a property, please contact us for a free consultation.
1010 Klamath LN Houston, TX 77090
6 Beds
4.1 Baths
3,960 SqFt
Key Details
Property Type Single Family Home
Listing Status Sold
Purchase Type For Sale
Square Footage 3,960 sqft
Price per Sqft $101
Subdivision Westador Sec 04
MLS Listing ID 64602859
Sold Date 10/23/24
Style Traditional
Bedrooms 6
Full Baths 4
Half Baths 1
HOA Fees $42/ann
HOA Y/N 1
Year Built 1973
Annual Tax Amount $7,899
Tax Year 2023
Lot Size 10,790 Sqft
Acres 0.2477
Property Description
Stunning 6-bedroom, 4.5-bathroom home on a spacious corner lot in a cul-de-sac and three car garage. Recently renovated with an open concept kitchen/living area, quartz countertops, with a separate dining area and a cozy fireplace. Also features a pot filler. Refrigerator included. The master bedroom boasts a luxurious custom closet behind a bookshelf door with ample storage, as well as an impressive master bathroom with double sinks, a walk-in shower, and a stain and still soaking tub. Additional features include a secondary master bedroom, that features a bathroom with a walk-in shower and a private exterior entrance. Four more bedrooms upstairs, and multiple walk-in closets with shelves. Outside, enjoy a fishpond, expansive flower beds, and plenty of shaded space for entertaining. This property is a must-see for families seeking comfort and style.
Location
State TX
County Harris
Area 1960/Cypress Creek North
Rooms
Bedroom Description 2 Bedrooms Down,2 Primary Bedrooms,En-Suite Bath,Primary Bed - 1st Floor,Walk-In Closet
Other Rooms 1 Living Area, Breakfast Room, Formal Dining, Formal Living, Living Area - 1st Floor, Utility Room in House
Master Bathroom Bidet, Full Secondary Bathroom Down, Half Bath, Hollywood Bath, Primary Bath: Double Sinks, Primary Bath: Jetted Tub, Primary Bath: Separate Shower, Primary Bath: Shower Only, Secondary Bath(s): Double Sinks, Secondary Bath(s): Shower Only, Secondary Bath(s): Soaking Tub, Secondary Bath(s): Tub/Shower Combo, Two Primary Baths
Kitchen Kitchen open to Family Room, Soft Closing Cabinets, Soft Closing Drawers, Walk-in Pantry
Interior
Interior Features Refrigerator Included
Heating Central Electric
Cooling Central Electric
Flooring Tile, Vinyl Plank
Fireplaces Number 2
Fireplaces Type Freestanding, Gaslog Fireplace
Exterior
Exterior Feature Back Yard, Back Yard Fenced
Garage Attached Garage, Oversized Garage
Garage Spaces 2.0
Roof Type Wood Shingle
Street Surface Concrete
Private Pool No
Building
Lot Description Corner, Cul-De-Sac, Subdivision Lot
Story 2
Foundation Slab
Lot Size Range 0 Up To 1/4 Acre
Water Water District
Structure Type Brick,Wood
New Construction No
Schools
Elementary Schools Bammel Elementary School
Middle Schools Edwin M Wells Middle School
High Schools Westfield High School
School District 48 - Spring
Others
HOA Fee Include Recreational Facilities
Senior Community No
Restrictions Deed Restrictions
Tax ID 104-702-000-0029
Ownership Full Ownership
Energy Description Ceiling Fans,Digital Program Thermostat
Acceptable Financing Cash Sale, Conventional, FHA, VA
Tax Rate 2.0215
Disclosures Mud, Other Disclosures, Owner/Agent, Sellers Disclosure
Listing Terms Cash Sale, Conventional, FHA, VA
Financing Cash Sale,Conventional,FHA,VA
Special Listing Condition Mud, Other Disclosures, Owner/Agent, Sellers Disclosure
Read Less
Want to know what your home might be worth? Contact us for a FREE valuation!

Our team is ready to help you sell your home for the highest possible price ASAP

Bought with eXp Realty LLC

Nicholas Chambers
Global Real Estate Advisor & Territory Manager | License ID: 600030
GET MORE INFORMATION





