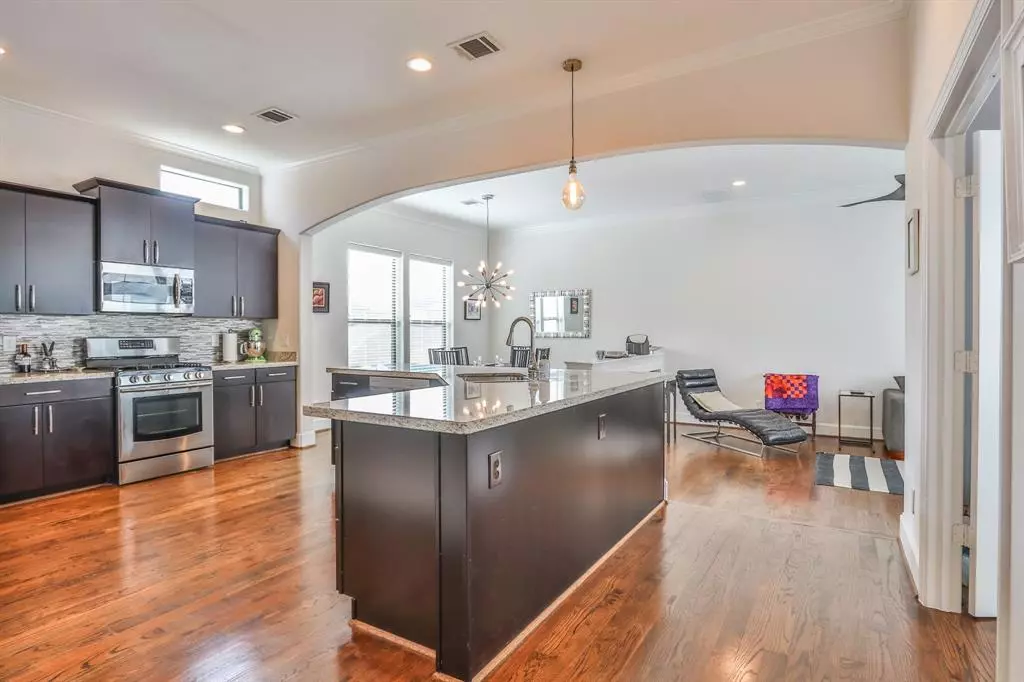$515,000
For more information regarding the value of a property, please contact us for a free consultation.
1016 W 24th ST #B Houston, TX 77008
3 Beds
3.1 Baths
2,490 SqFt
Key Details
Property Type Single Family Home
Listing Status Sold
Purchase Type For Sale
Square Footage 2,490 sqft
Price per Sqft $202
Subdivision Cmc Enterprises Properties 9
MLS Listing ID 7482973
Sold Date 10/24/24
Style Other Style
Bedrooms 3
Full Baths 3
Half Baths 1
Year Built 2013
Annual Tax Amount $9,308
Tax Year 2023
Lot Size 1,691 Sqft
Property Description
Natural light fills this 3-Story home that is a bike ride away from shopping, restaurants and night life. Spacious bedroom on the bottom floor with it's own en-suite bathroom/closet and the 2 car garage already has a 220V outlet installed. On the 2nd floor you will find the open floor plan kitchen, dining, family room, dedicated office with french doors and a 1/2 bath. The kitchen has a huge island, gracious pantry, and a coffee/wine bar area with a spot for a mini fridge. On the 3rd floor is the guest room with en-suite bathroom, laundry closet and the primary suite with custom his and her closets. Home is pre-wired for surround sound and the option to add solar panels. It even has a little dog run out back for your furry friends.
Location
State TX
County Harris
Area Heights/Greater Heights
Rooms
Bedroom Description 1 Bedroom Down - Not Primary BR,Primary Bed - 3rd Floor
Other Rooms Formal Dining, Home Office/Study, Living Area - 2nd Floor, Utility Room in House
Master Bathroom Full Secondary Bathroom Down, Half Bath, Primary Bath: Double Sinks, Primary Bath: Jetted Tub, Primary Bath: Separate Shower, Secondary Bath(s): Tub/Shower Combo
Kitchen Island w/o Cooktop, Kitchen open to Family Room, Pantry, Walk-in Pantry
Interior
Heating Central Gas
Cooling Central Electric
Exterior
Garage Attached Garage
Garage Spaces 2.0
Roof Type Composition
Private Pool No
Building
Lot Description Corner
Story 3
Foundation Slab
Lot Size Range 0 Up To 1/4 Acre
Sewer Public Sewer
Water Public Water
Structure Type Other
New Construction No
Schools
Elementary Schools Sinclair Elementary School (Houston)
Middle Schools Hamilton Middle School (Houston)
High Schools Waltrip High School
School District 27 - Houston
Others
Senior Community No
Restrictions Unknown
Tax ID 134-006-001-0008
Tax Rate 2.0148
Disclosures Sellers Disclosure
Special Listing Condition Sellers Disclosure
Read Less
Want to know what your home might be worth? Contact us for a FREE valuation!

Our team is ready to help you sell your home for the highest possible price ASAP

Bought with eXp Realty LLC

Nicholas Chambers
Global Real Estate Advisor & Territory Manager | License ID: 600030
GET MORE INFORMATION





