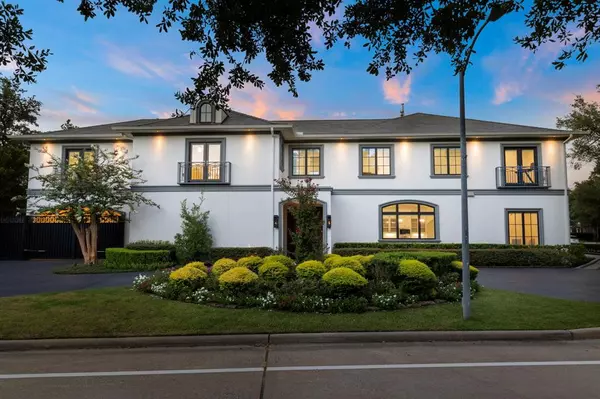$3,399,000
For more information regarding the value of a property, please contact us for a free consultation.
5346 Longmont DR Houston, TX 77056
5 Beds
6.3 Baths
9,309 SqFt
Key Details
Property Type Single Family Home
Listing Status Sold
Purchase Type For Sale
Square Footage 9,309 sqft
Price per Sqft $365
Subdivision Tanglewood Sec 02
MLS Listing ID 80310756
Sold Date 10/31/24
Style French,Traditional
Bedrooms 5
Full Baths 6
Half Baths 3
HOA Fees $202/ann
HOA Y/N 1
Year Built 1955
Lot Size 0.474 Acres
Acres 0.4738
Property Description
Nestled on nearly half an acre on Tanglewood Blvd., this French-inspired luxury estate exudes grandeur with manicured landscaping and an impressive circular driveway. Taken to the studs and fully remodeled in 2020, it features dual entrances. The lower level is designed for sophisticated entertaining, featuring a grand dining room, a spacious living area, and a game room complete with a bar and wine room—all opening to the outdoors through expansive sliding doors. The gourmet kitchen offers top-tier appliances, an expansive island, and premium cabinetry. The master suite, a true sanctuary, includes a cozy fireplace, a serene reading alcove, two luxurious bathrooms, and state-of-the-art walk-in closets. Ascend via the elevator to discover four generously sized en-suite bedrooms, a versatile flex-use room, and a library on the second floor. Offering utmost privacy, this residence is a masterpiece of sophistication, comfort, and tranquility in Houston's most sought-after neighborhood.
Location
State TX
County Harris
Area Tanglewood Area
Rooms
Bedroom Description 2 Primary Bedrooms,Primary Bed - 1st Floor,Sitting Area,Walk-In Closet
Other Rooms Breakfast Room, Den, Formal Dining, Formal Living, Gameroom Down, Gameroom Up, Utility Room in House, Wine Room
Master Bathroom Primary Bath: Separate Shower, Primary Bath: Soaking Tub, Secondary Bath(s): Double Sinks, Secondary Bath(s): Separate Shower, Secondary Bath(s): Soaking Tub, Two Primary Baths
Kitchen Island w/o Cooktop, Pantry, Pot Filler, Second Sink, Under Cabinet Lighting
Interior
Interior Features 2 Staircases, Dryer Included, Elevator, Fire/Smoke Alarm, Formal Entry/Foyer, High Ceiling, Prewired for Alarm System, Refrigerator Included, Wet Bar, Wired for Sound
Heating Central Gas
Cooling Central Electric
Flooring Carpet, Marble Floors, Stone, Wood
Fireplaces Number 2
Fireplaces Type Gas Connections
Exterior
Exterior Feature Back Yard Fenced, Exterior Gas Connection, Fully Fenced, Patio/Deck, Sprinkler System
Garage Attached Garage
Garage Spaces 2.0
Garage Description Auto Garage Door Opener, Circle Driveway, Extra Driveway
Roof Type Slate
Street Surface Concrete,Curbs,Gutters
Private Pool No
Building
Lot Description Corner, Subdivision Lot
Faces South
Story 2
Foundation Slab
Lot Size Range 1/4 Up to 1/2 Acre
Sewer Public Sewer
Water Public Water
Structure Type Stucco
New Construction No
Schools
Elementary Schools Briargrove Elementary School
Middle Schools Tanglewood Middle School
High Schools Wisdom High School
School District 27 - Houston
Others
Senior Community No
Restrictions Deed Restrictions
Tax ID 075-202-004-0008
Energy Description Attic Fan,Ceiling Fans,Digital Program Thermostat,Energy Star Appliances,High-Efficiency HVAC,Insulated/Low-E windows,North/South Exposure
Acceptable Financing Cash Sale, Conventional
Tax Rate 2.2019
Disclosures Exclusions, Sellers Disclosure
Listing Terms Cash Sale, Conventional
Financing Cash Sale,Conventional
Special Listing Condition Exclusions, Sellers Disclosure
Read Less
Want to know what your home might be worth? Contact us for a FREE valuation!

Our team is ready to help you sell your home for the highest possible price ASAP

Bought with RE/MAX Southwest

Nicholas Chambers
Global Real Estate Advisor & Territory Manager | License ID: 600030
GET MORE INFORMATION





