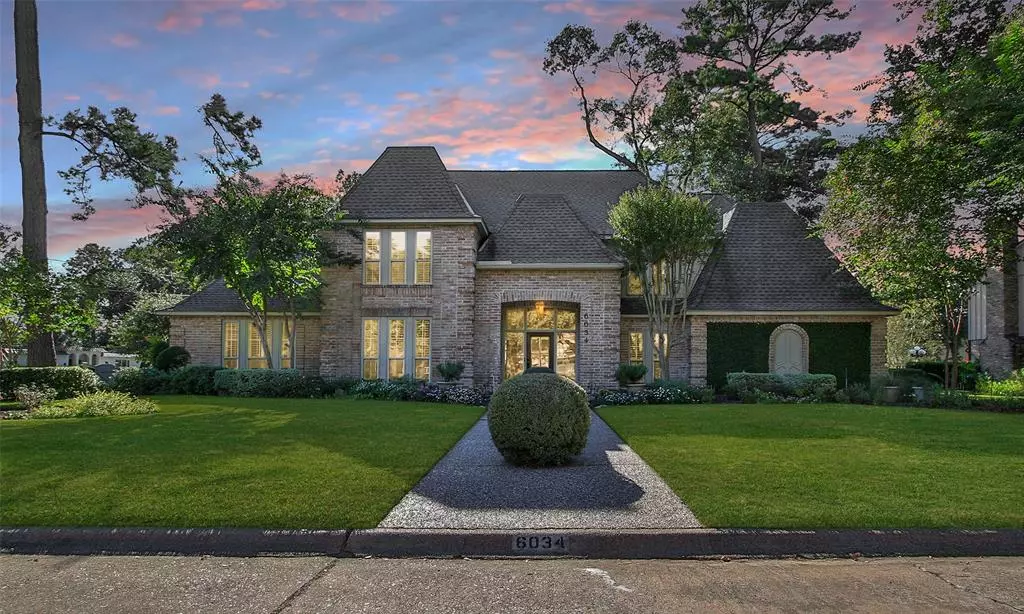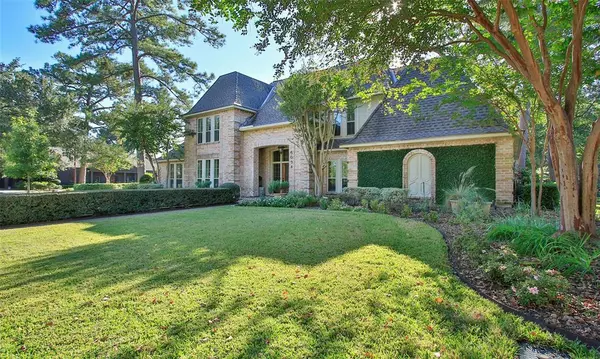$595,000
For more information regarding the value of a property, please contact us for a free consultation.
6034 Coral Ridge RD Houston, TX 77069
3 Beds
3.2 Baths
4,045 SqFt
Key Details
Property Type Single Family Home
Listing Status Sold
Purchase Type For Sale
Square Footage 4,045 sqft
Price per Sqft $142
Subdivision Champions South
MLS Listing ID 81391270
Sold Date 11/15/24
Style Contemporary/Modern
Bedrooms 3
Full Baths 3
Half Baths 2
HOA Fees $75/ann
HOA Y/N 1
Year Built 1981
Annual Tax Amount $10,176
Tax Year 2023
Lot Size 0.312 Acres
Acres 0.3119
Property Description
Indulge in the elegance of this custom home, where a grand staircase and rich hardwood floors enhance the formal living and dining areas, as well as the spacious family room. A versatile first-floor study w/ a closet easily converts to a bedroom. Elegant crown molding and custom details add a refined touch throughout. The updated chef’s kitchen is a culinary delight, featuring stainless steel double ovens, a Viking 6-burner cooktop, and a central island ideal for entertaining. Unwind by the cozy fireplace in the family room or step outside through French doors to a covered patio that overlooks a lush, beautifully landscaped backyard. The primary suite offers a fabulous private retreat, while upstairs, you’ll find two bedrooms with en-suite baths and a generous game room. Perfect for hosting gatherings with a beautiful back yard. A 24K generator, newly installed in 2023, for added peace of mind. Don’t let this opportunity pass—schedule your showing today!
Location
State TX
County Harris
Area Champions Area
Rooms
Bedroom Description En-Suite Bath,Primary Bed - 1st Floor,Sitting Area,Walk-In Closet
Other Rooms Breakfast Room, Entry, Family Room, Formal Dining, Formal Living, Home Office/Study
Master Bathroom Half Bath, Primary Bath: Double Sinks, Primary Bath: Jetted Tub, Primary Bath: Separate Shower
Den/Bedroom Plus 5
Kitchen Breakfast Bar, Pantry, Pots/Pans Drawers, Soft Closing Drawers, Walk-in Pantry
Interior
Heating Central Gas
Cooling Central Electric
Fireplaces Number 1
Exterior
Garage Attached Garage
Garage Spaces 3.0
Roof Type Composition
Street Surface Concrete
Private Pool No
Building
Lot Description Subdivision Lot
Story 2
Foundation Slab
Lot Size Range 1/4 Up to 1/2 Acre
Water Water District
Structure Type Brick,Wood
New Construction No
Schools
Elementary Schools Yeager Elementary School (Cypress-Fairbanks)
Middle Schools Bleyl Middle School
High Schools Cypress Creek High School
School District 13 - Cypress-Fairbanks
Others
Senior Community No
Restrictions Deed Restrictions
Tax ID 098-166-000-0050
Ownership Full Ownership
Acceptable Financing Cash Sale, Conventional
Tax Rate 2.1778
Disclosures Mud, Sellers Disclosure
Listing Terms Cash Sale, Conventional
Financing Cash Sale,Conventional
Special Listing Condition Mud, Sellers Disclosure
Read Less
Want to know what your home might be worth? Contact us for a FREE valuation!

Our team is ready to help you sell your home for the highest possible price ASAP

Bought with Pennington Reid Residential

Nicholas Chambers
Global Real Estate Advisor & Territory Manager | License ID: 600030
GET MORE INFORMATION





