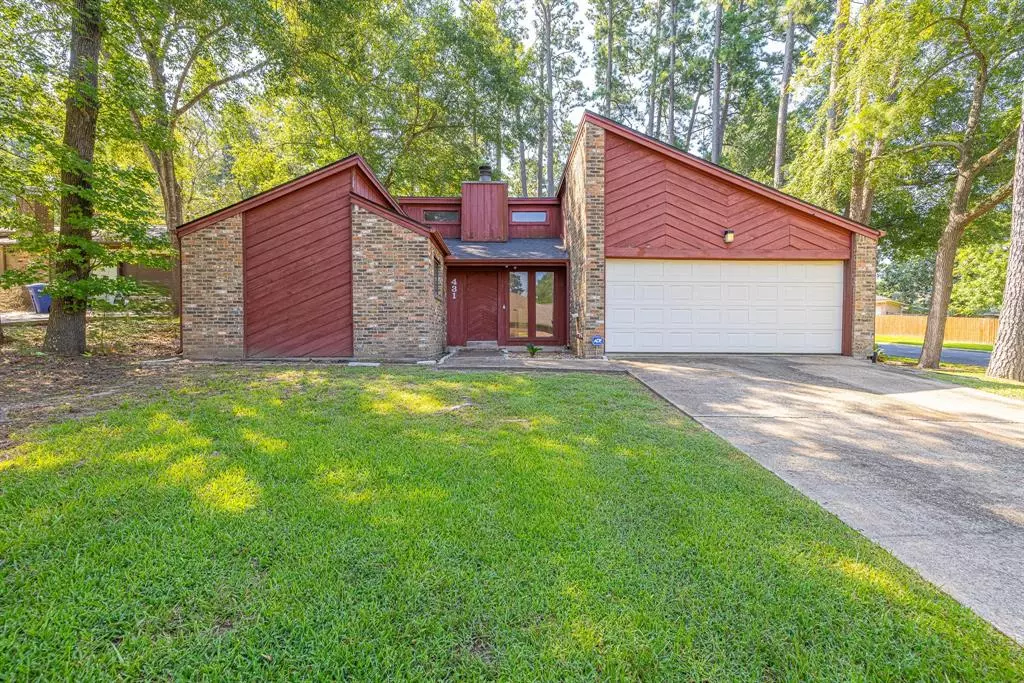$199,900
For more information regarding the value of a property, please contact us for a free consultation.
431 Evergreen DR Huntsville, TX 77340
3 Beds
2 Baths
1,564 SqFt
Key Details
Property Type Single Family Home
Listing Status Sold
Purchase Type For Sale
Square Footage 1,564 sqft
Price per Sqft $113
Subdivision Elkins Lake -
MLS Listing ID 70691539
Sold Date 11/15/24
Style Contemporary/Modern
Bedrooms 3
Full Baths 2
HOA Fees $289/mo
HOA Y/N 1
Year Built 1979
Annual Tax Amount $3,427
Tax Year 2023
Lot Size 8,879 Sqft
Acres 0.2038
Property Description
This 3-bedroom, 2-bath home in the desirable Elkins Lake subdivision offers an outstanding opportunity for both investors and homeowners alike. Situated in a sought-after golfing community with access to pools, tennis courts, three lakes, and a clubhouse, this property is ideally located with easy access to both subdivision entrances. It features a fenced backyard on a corner lot, adding extra value. This all-electric home is being sold as-is, presenting a unique chance to maximize its potential. Don't let this inviting opportunity in Elkins Lake pass you by.
Location
State TX
County Walker
Area Huntsville Area
Rooms
Bedroom Description All Bedrooms Down
Other Rooms Kitchen/Dining Combo, Utility Room in Garage
Master Bathroom Primary Bath: Tub/Shower Combo, Secondary Bath(s): Shower Only
Den/Bedroom Plus 3
Kitchen Breakfast Bar
Interior
Interior Features Fire/Smoke Alarm, High Ceiling
Heating Central Electric
Cooling Central Electric
Flooring Carpet, Laminate, Tile
Fireplaces Number 1
Fireplaces Type Freestanding
Exterior
Exterior Feature Back Yard, Back Yard Fenced, Fully Fenced, Subdivision Tennis Court
Parking Features Attached Garage
Garage Spaces 2.0
Garage Description Auto Garage Door Opener
Roof Type Composition
Private Pool No
Building
Lot Description Corner, In Golf Course Community
Story 1
Foundation Slab
Lot Size Range 0 Up To 1/4 Acre
Sewer Public Sewer
Water Public Water
Structure Type Brick,Wood
New Construction No
Schools
Elementary Schools Estella Stewart Elementary School
Middle Schools Mance Park Middle School
High Schools Huntsville High School
School District 64 - Huntsville
Others
HOA Fee Include Grounds,Other,Recreational Facilities
Senior Community No
Restrictions Restricted
Tax ID 25254
Energy Description Ceiling Fans
Tax Rate 1.6749
Disclosures Sellers Disclosure
Special Listing Condition Sellers Disclosure
Read Less
Want to know what your home might be worth? Contact us for a FREE valuation!

Our team is ready to help you sell your home for the highest possible price ASAP

Bought with eXp Realty, LLC
Nicholas Chambers
Luxury Real Estate Advisor & Territory Manager | License ID: 600030
GET MORE INFORMATION





