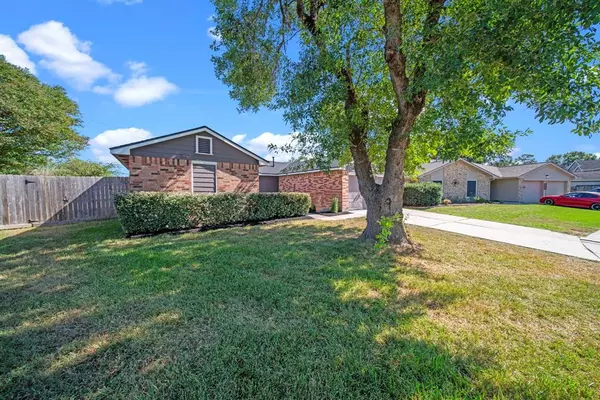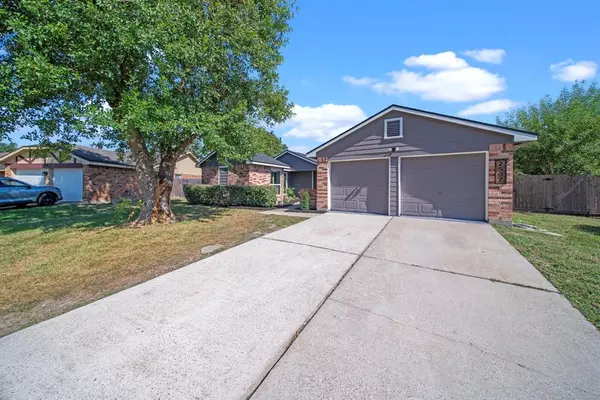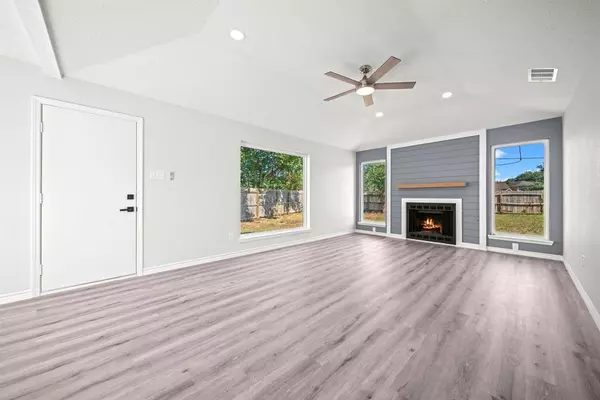$300,000
For more information regarding the value of a property, please contact us for a free consultation.
2507 Orion DR League City, TX 77573
3 Beds
2 Baths
1,257 SqFt
Key Details
Property Type Single Family Home
Listing Status Sold
Purchase Type For Sale
Square Footage 1,257 sqft
Price per Sqft $237
Subdivision The Landing 2
MLS Listing ID 93242048
Sold Date 11/15/24
Style Traditional
Bedrooms 3
Full Baths 2
Year Built 1983
Annual Tax Amount $3,850
Tax Year 2023
Lot Size 0.304 Acres
Acres 0.304
Property Description
2507 Orion Dr in League City, TX is a single-family home in Galveston County. Built in 1983, it spans approximately 1,257 sq. ft. with 3 bedrooms and 2 bathrooms. Located in The Landing subdivision, this home is part of a neighborhood with access to highly-rated schools. This home is on an oversized lot with no back neighbors, stainless steel appliances, quartz counters, stand-up showers, ceiling fans in each room, LED lighting throughout, NO carpet, NOT in a flood zone. This completely remodeled 3 bedroom 2 bath home includes a NEW ROOF and is ready for your family to move right in so pack your bags and make it your home today.
Location
State TX
County Galveston
Area League City
Rooms
Bedroom Description All Bedrooms Down,Primary Bed - 1st Floor
Other Rooms 1 Living Area, Kitchen/Dining Combo, Living Area - 1st Floor, Living/Dining Combo, Utility Room in Garage
Master Bathroom Disabled Access, Full Secondary Bathroom Down, Primary Bath: Shower Only, Secondary Bath(s): Shower Only
Den/Bedroom Plus 3
Kitchen Kitchen open to Family Room, Pantry
Interior
Heating Central Electric
Cooling Central Electric
Fireplaces Number 1
Fireplaces Type Gaslog Fireplace
Exterior
Exterior Feature Back Yard Fenced
Parking Features Attached Garage
Garage Spaces 2.0
Garage Description Double-Wide Driveway
Roof Type Composition
Street Surface Concrete
Private Pool No
Building
Lot Description Subdivision Lot
Faces North,West
Story 1
Foundation Slab
Lot Size Range 1/4 Up to 1/2 Acre
Sewer Public Sewer
Water Public Water
Structure Type Brick,Cement Board,Wood
New Construction No
Schools
Elementary Schools Gilmore Elementary School
Middle Schools Victorylakes Intermediate School
High Schools Clear Springs High School
School District 9 - Clear Creek
Others
Senior Community No
Restrictions No Restrictions
Tax ID 7076-0006-0019-000
Energy Description Ceiling Fans,HVAC>13 SEER
Acceptable Financing Cash Sale, Conventional, VA
Tax Rate 1.8215
Disclosures Mud, Sellers Disclosure
Listing Terms Cash Sale, Conventional, VA
Financing Cash Sale,Conventional,VA
Special Listing Condition Mud, Sellers Disclosure
Read Less
Want to know what your home might be worth? Contact us for a FREE valuation!

Our team is ready to help you sell your home for the highest possible price ASAP

Bought with The Chief Realty Group
Nicholas Chambers
Luxury Real Estate Advisor & Territory Manager | License ID: 600030
GET MORE INFORMATION





